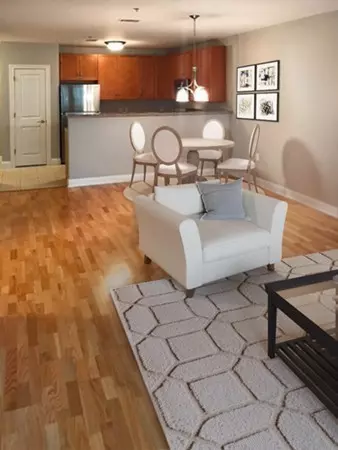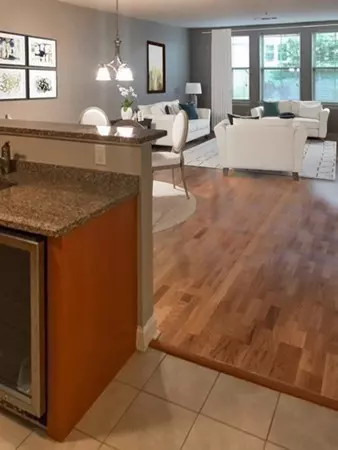$293,000
$298,898
2.0%For more information regarding the value of a property, please contact us for a free consultation.
2 Harvest Drive #108 North Andover, MA 01845
2 Beds
1.5 Baths
1,049 SqFt
Key Details
Sold Price $293,000
Property Type Condo
Sub Type Condominium
Listing Status Sold
Purchase Type For Sale
Square Footage 1,049 sqft
Price per Sqft $279
MLS Listing ID 72302107
Sold Date 06/29/18
Bedrooms 2
Full Baths 1
Half Baths 1
HOA Fees $429/mo
HOA Y/N true
Year Built 2006
Annual Tax Amount $3,618
Tax Year 2018
Property Description
Welcome home to your garden level unit just steps from your assigned parking and conveniently located close to the clubhouse pool and fitness center. This beautifully renovated two bedroom condo has an open floor plan and is filled with light. Entertain your friends and family in your open kitchen with brand new stainless appliances, granite countertops, top of the line, full height cabinets, a pantry closet and a wine fridge. The kitchen is open to the freshly painted living and dining area with designer, laminate flooring. The bathroom is open and fresh with stylish granite, end your day in your jacuzzi before retreating to your master bedroom for the day. There is laundry in the unit and plenty of closet space. The grounds and clubhouse are beautifully maintained with a heated pool, a gathering room, a fitness center and there is ample parking for guests. This unit is designed for easy living and the location is convenient to highways and shopping.
Location
State MA
County Essex
Zoning 9999
Direction Conveniently located off Route 114
Rooms
Primary Bedroom Level First
Dining Room Flooring - Wood, Open Floorplan
Kitchen Flooring - Stone/Ceramic Tile, Countertops - Stone/Granite/Solid, Breakfast Bar / Nook
Interior
Heating Central, Forced Air, Natural Gas
Cooling Central Air
Flooring Wood, Tile
Appliance Range, Dishwasher, Disposal, Microwave, Refrigerator, Washer, Dryer, Electric Water Heater, Utility Connections for Gas Range, Utility Connections for Electric Dryer
Laundry Flooring - Stone/Ceramic Tile, Countertops - Stone/Granite/Solid, First Floor, In Unit, Washer Hookup
Exterior
Pool Association, Indoor, Heated
Community Features Public Transportation, Shopping, Pool, Park, Walk/Jog Trails, Golf, Medical Facility, Bike Path, Conservation Area, Highway Access, Private School, Public School
Utilities Available for Gas Range, for Electric Dryer, Washer Hookup
Waterfront false
Roof Type Shingle, Rubber
Total Parking Spaces 1
Garage No
Building
Story 1
Sewer Public Sewer
Water Public
Others
Pets Allowed Yes
Read Less
Want to know what your home might be worth? Contact us for a FREE valuation!

Our team is ready to help you sell your home for the highest possible price ASAP
Bought with Nicholas Silvestri • Keller Williams Realty Evolution






