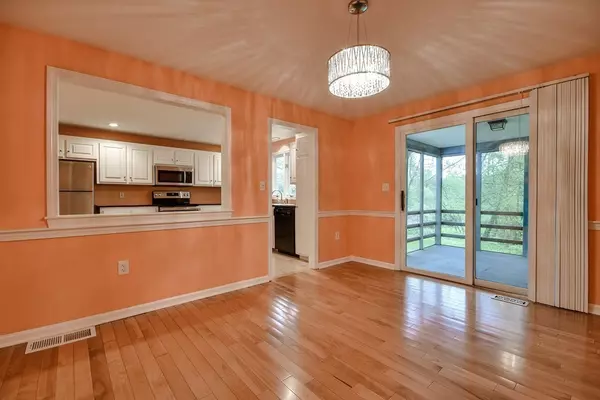$358,000
$365,000
1.9%For more information regarding the value of a property, please contact us for a free consultation.
70 Metropolitan Ave #70 Ashland, MA 01721
3 Beds
1.5 Baths
1,424 SqFt
Key Details
Sold Price $358,000
Property Type Single Family Home
Sub Type Condex
Listing Status Sold
Purchase Type For Sale
Square Footage 1,424 sqft
Price per Sqft $251
MLS Listing ID 72304201
Sold Date 07/02/18
Bedrooms 3
Full Baths 1
Half Baths 1
HOA Y/N false
Year Built 1991
Annual Tax Amount $4,519
Tax Year 2017
Property Description
Wow - do not miss the opportunity to own a private 3 bedroom condo, which was recently remodeled with NO condo fees! This fantastic half-duplex condo is generously spaced on dead end street, just a short walk to the Ashland State Park, where you can enjoy swimming in the lake and exploring the trails. Also walking distance is the CVS shopping plaza with several dining choices and other amenities, such as the popular Ashland playground. The updated home sparkles upon entry with high ceiling, recess lighting, maple hardwood floors, large eat-in kitchen and screened porch with views to the wooded lot. The large kitchen has beautiful granite counter top, new appliances and beaming maple floors. The master bedroom is a gem with vaulted ceiling, skylight, his and hers generous closets and renovated master bath. With unfinished basement and attic, this condo provides a great opportunity for living area expansion, which will only appreciate the value of this condo in sought after area.
Location
State MA
County Middlesex
Zoning res
Direction Please use mapquest/GPS
Rooms
Dining Room Flooring - Hardwood, Balcony - Exterior, French Doors
Kitchen Flooring - Hardwood, Dining Area, Pantry, Countertops - Stone/Granite/Solid, Countertops - Upgraded, Recessed Lighting, Remodeled
Interior
Heating Forced Air, Natural Gas
Cooling Central Air
Fireplaces Number 1
Fireplaces Type Living Room
Appliance Range, Dishwasher, Disposal, Microwave, Refrigerator, Washer, Dryer, Gas Water Heater
Exterior
Community Features Public Transportation, Shopping, Park, Walk/Jog Trails, Laundromat, Conservation Area, House of Worship, Public School, T-Station
Waterfront true
Waterfront Description Beach Front, Lake/Pond, 1/10 to 3/10 To Beach, Beach Ownership(Public)
Total Parking Spaces 3
Garage No
Building
Story 2
Sewer Public Sewer
Water Public
Others
Pets Allowed Yes
Senior Community false
Read Less
Want to know what your home might be worth? Contact us for a FREE valuation!

Our team is ready to help you sell your home for the highest possible price ASAP
Bought with Aglika Georgieva • Keller Williams Realty Westborough






