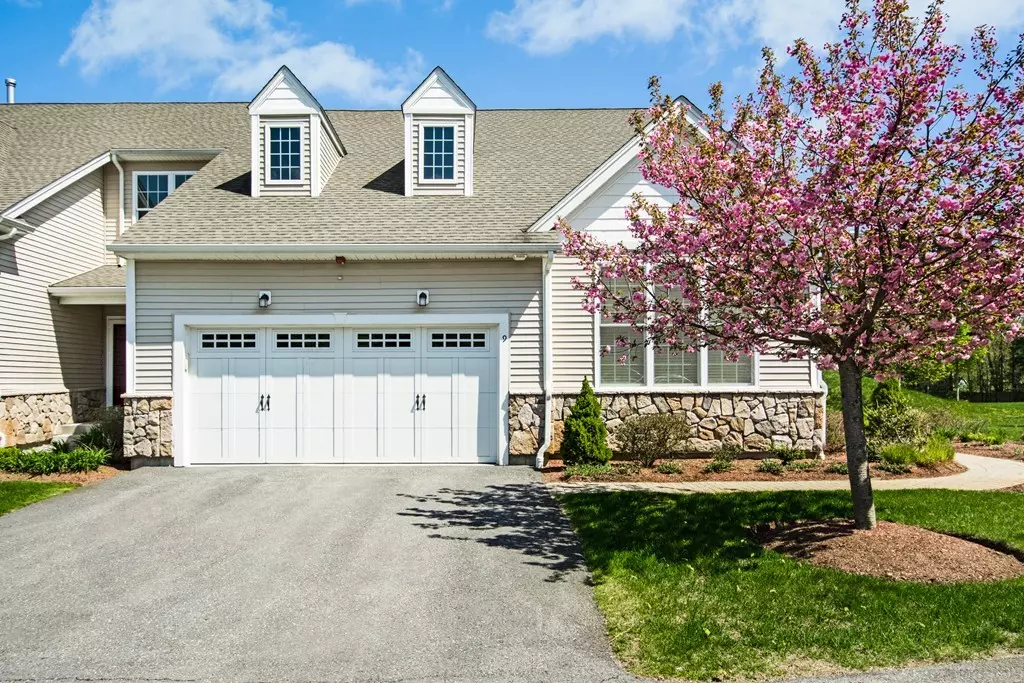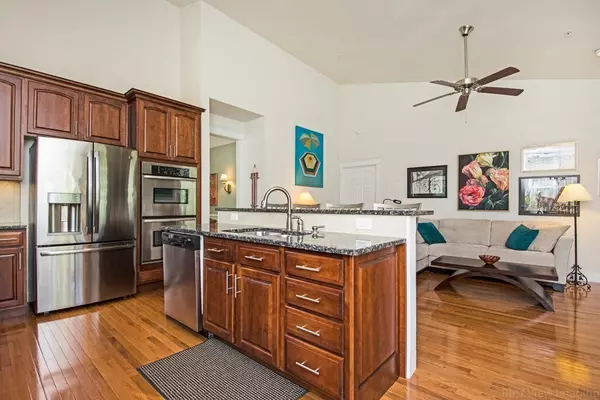$449,000
$449,000
For more information regarding the value of a property, please contact us for a free consultation.
9 Pondside Dr #9 Bolton, MA 01740
2 Beds
2 Baths
1,646 SqFt
Key Details
Sold Price $449,000
Property Type Condo
Sub Type Condominium
Listing Status Sold
Purchase Type For Sale
Square Footage 1,646 sqft
Price per Sqft $272
MLS Listing ID 72324990
Sold Date 06/28/18
Bedrooms 2
Full Baths 2
HOA Fees $497/mo
HOA Y/N true
Year Built 2011
Annual Tax Amount $7,722
Tax Year 2018
Property Description
Sunlight pours into each room of this lovely condo. This end unit features soaring ceilings, gleaming hardwood floors throughout ,masterful woodworking ,a fire placed great room open to the kitchen.The kitchen includes upgraded cherry cabinets, double ovens,wine cooler, and stainless steel appliances. Huge master bedroom suite showcases coffered ceiling,gleaming hardwood floors and large walk in closet.Master bath has a walk in shower, tiled with granite counters.Relax in a 4 season sun room or deck that overlooks a large yard. Spacious 2 car tiled garage floor. The Regency is a sought after 55+ community located on 23 acres of woodlands in the heart of Bolton. Don't miss the clubhouse that features a field stone fireplace in meeting room in addition to the exercise room plus wrap- around deck with Gazebo overlooking the community pond. Live in the country and still just a 10 minute drive to fill all your shopping needs. Welcome Home!
Location
State MA
County Worcester
Zoning SF
Direction Just 1.5 mi from Rt 495. Take Rt 117 W.(MainSt.) to 9 Pondside Drive.
Rooms
Primary Bedroom Level First
Dining Room Flooring - Hardwood
Kitchen Cathedral Ceiling(s), Flooring - Hardwood, Countertops - Stone/Granite/Solid, Kitchen Island, Breakfast Bar / Nook, Cabinets - Upgraded, Open Floorplan, Recessed Lighting, Stainless Steel Appliances, Wine Chiller
Interior
Interior Features Closet/Cabinets - Custom Built, Sun Room, Foyer
Heating Forced Air, Oil, Unit Control
Cooling Central Air, Unit Control
Flooring Tile, Hardwood, Flooring - Hardwood
Fireplaces Number 1
Fireplaces Type Living Room
Appliance Oven, Dishwasher, Microwave, Countertop Range, Wine Refrigerator, Electric Water Heater
Laundry Flooring - Stone/Ceramic Tile, Countertops - Stone/Granite/Solid, First Floor, In Unit
Exterior
Exterior Feature Professional Landscaping, Sprinkler System
Garage Spaces 2.0
Community Features Shopping, Conservation Area, Highway Access, House of Worship, Adult Community
Waterfront false
Roof Type Shingle
Total Parking Spaces 2
Garage Yes
Building
Story 1
Sewer Private Sewer
Water Private
Others
Pets Allowed Breed Restrictions
Senior Community true
Acceptable Financing Contract
Listing Terms Contract
Read Less
Want to know what your home might be worth? Contact us for a FREE valuation!

Our team is ready to help you sell your home for the highest possible price ASAP
Bought with Kenny Navin • Midary Properties






