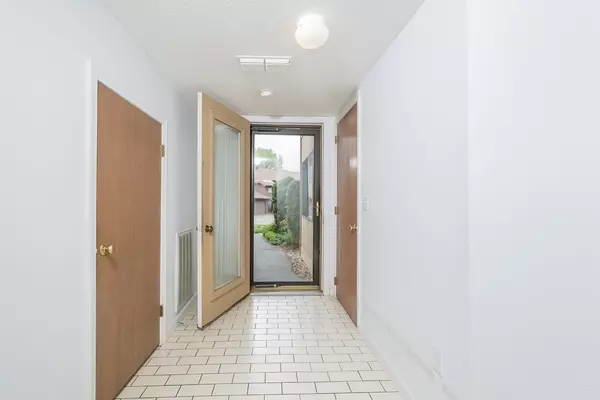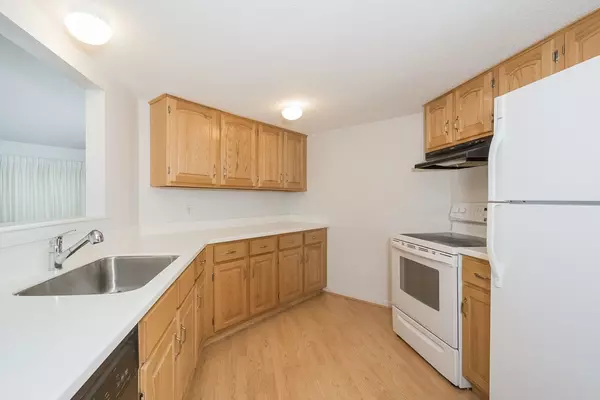$278,000
$298,000
6.7%For more information regarding the value of a property, please contact us for a free consultation.
185 Trailside Way #185 Ashland, MA 01721
2 Beds
2 Baths
1,166 SqFt
Key Details
Sold Price $278,000
Property Type Condo
Sub Type Condominium
Listing Status Sold
Purchase Type For Sale
Square Footage 1,166 sqft
Price per Sqft $238
MLS Listing ID 72326915
Sold Date 07/09/18
Bedrooms 2
Full Baths 2
HOA Fees $226/mo
HOA Y/N true
Year Built 1984
Annual Tax Amount $3,719
Tax Year 2018
Property Description
Rare 1st Floor unit in Spyglass Hill Condominiums! Privacy awaits you in this lovely 2 bedroom, 2 (Full) Bath Condo. Cabinet packed kitchen opens to spacious living room/dining room. Huge master bedroom with w/ walk in closet and private bath. A generous second bedroom, central AC and washer/dryer round out the features of desirable unit. A huge 9'x46' tandem garage is also included. Can easily fit two cars w/ plenty of room for a work shop or storage. Upgrades include a new gas heating system, a new hot water heater, kitchen countertop and kitchen flooring. PLEASE NOTE: THE UNIT NEEDS NEW RUGS AND PAINT. SELLER TO CREDIT THE BUYER $5000 AT CLOSING FOR RUGS AND PAINT. Pick your colors and make it your own.
Location
State MA
County Middlesex
Zoning res
Direction Route 126 to Spyglass Hill. Take right onto Trailside
Rooms
Primary Bedroom Level Main
Dining Room Deck - Exterior, Exterior Access, Open Floorplan, Slider
Kitchen Flooring - Laminate, Countertops - Stone/Granite/Solid, Countertops - Upgraded
Interior
Interior Features Walk-In Closet(s), Entry Hall
Heating Forced Air, Natural Gas
Cooling Central Air
Flooring Flooring - Stone/Ceramic Tile
Appliance Range, Dishwasher, Refrigerator, Washer, Dryer, Gas Water Heater, Tank Water Heater
Laundry First Floor, In Unit
Exterior
Garage Spaces 2.0
Waterfront false
Roof Type Shingle
Total Parking Spaces 1
Garage Yes
Building
Story 1
Sewer Public Sewer
Water Public
Others
Pets Allowed Yes
Senior Community false
Read Less
Want to know what your home might be worth? Contact us for a FREE valuation!

Our team is ready to help you sell your home for the highest possible price ASAP
Bought with Robin Gilman • RE/MAX Executive Realty






