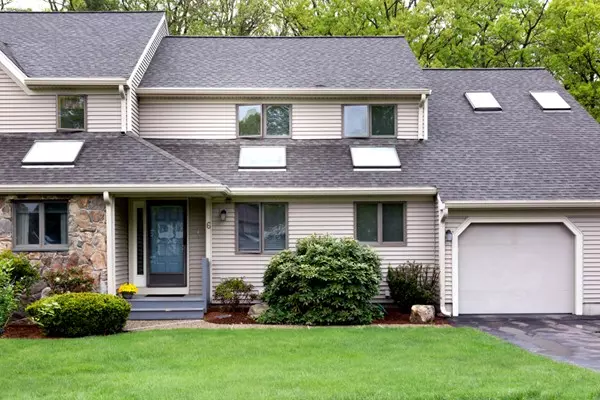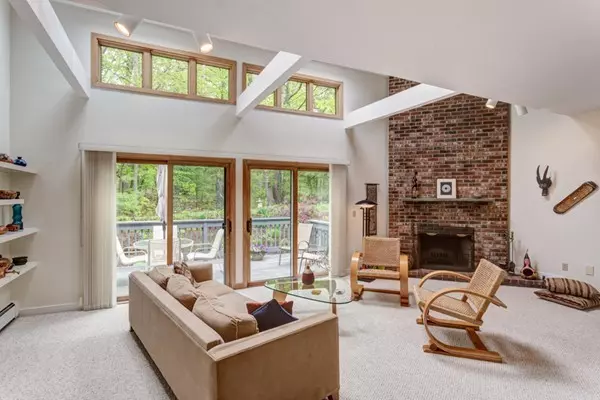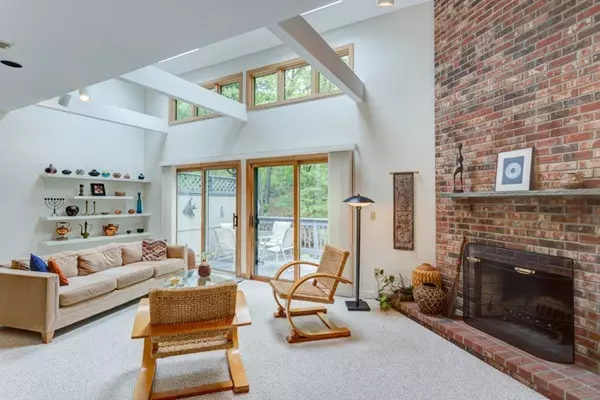$400,000
$407,000
1.7%For more information regarding the value of a property, please contact us for a free consultation.
6 Birchtree Cir #6 Franklin, MA 02038
3 Beds
3.5 Baths
2,700 SqFt
Key Details
Sold Price $400,000
Property Type Condo
Sub Type Condominium
Listing Status Sold
Purchase Type For Sale
Square Footage 2,700 sqft
Price per Sqft $148
MLS Listing ID 72331449
Sold Date 09/28/18
Bedrooms 3
Full Baths 3
Half Baths 1
HOA Fees $488/mo
HOA Y/N true
Year Built 1990
Annual Tax Amount $5,243
Tax Year 2018
Property Sub-Type Condominium
Property Description
Immaculately Maintained Townhome at Chestnut Ridge! You will love this awesome unit, full of Natural light with Skylights, Soaring ceilings & transoms. Huge Beautifully updated Kitchen with Ceramic tile and Quartz counters. Formal Dining Room with hardwood & tray ceiling. Gorgeous two story Living Room with 2 sliders, brick Fireplace.This is a larger unit with the the first floor extra room currently used as family room, but perfect for first floor bedroom/guest room! Second floor has open loft area a huge master bedroom with cathedral ceiling and skylights, 2 walk in closets and master bath! A generous second bedroom and another full bath. Lower level is finished with about 500sf of bonus space, currently used as guest room and with another full bath! Tons of storage in the unfinished section of basement. Very dry. The private yard is full of beautiful perennials! Enjoy swimming & tennis in this very well run community. Convenient to shopping, train & commute routes.
Location
State MA
County Norfolk
Zoning res
Direction Chestnut St to Chestnut Ridge entrance follow to left on Oak View and left on Birchtree
Rooms
Family Room Skylight, Flooring - Wall to Wall Carpet, Window(s) - Picture, Recessed Lighting
Primary Bedroom Level Second
Dining Room Flooring - Hardwood
Kitchen Skylight, Cathedral Ceiling(s), Closet/Cabinets - Custom Built, Flooring - Stone/Ceramic Tile, Dining Area, Pantry, Countertops - Stone/Granite/Solid, Kitchen Island
Interior
Interior Features Bathroom - Full, Bathroom - With Tub & Shower, Closet, Recessed Lighting, Bathroom, Bonus Room
Heating Baseboard, Natural Gas
Cooling Central Air
Flooring Tile, Carpet, Hardwood, Flooring - Stone/Ceramic Tile, Flooring - Wall to Wall Carpet
Fireplaces Number 1
Fireplaces Type Living Room
Appliance Range, Dishwasher, Disposal, Trash Compactor, Microwave, Refrigerator, Gas Water Heater, Utility Connections for Gas Range
Laundry In Basement, In Unit
Exterior
Garage Spaces 1.0
Pool Association, In Ground
Community Features Public Transportation, Shopping, Golf, Medical Facility, Highway Access, Public School, T-Station, University
Utilities Available for Gas Range
Roof Type Shingle
Total Parking Spaces 1
Garage Yes
Building
Story 2
Sewer Public Sewer
Water Public
Others
Pets Allowed No
Senior Community false
Read Less
Want to know what your home might be worth? Contact us for a FREE valuation!

Our team is ready to help you sell your home for the highest possible price ASAP
Bought with Joleen Rose • ERA Key Realty Services-Bay State Group





