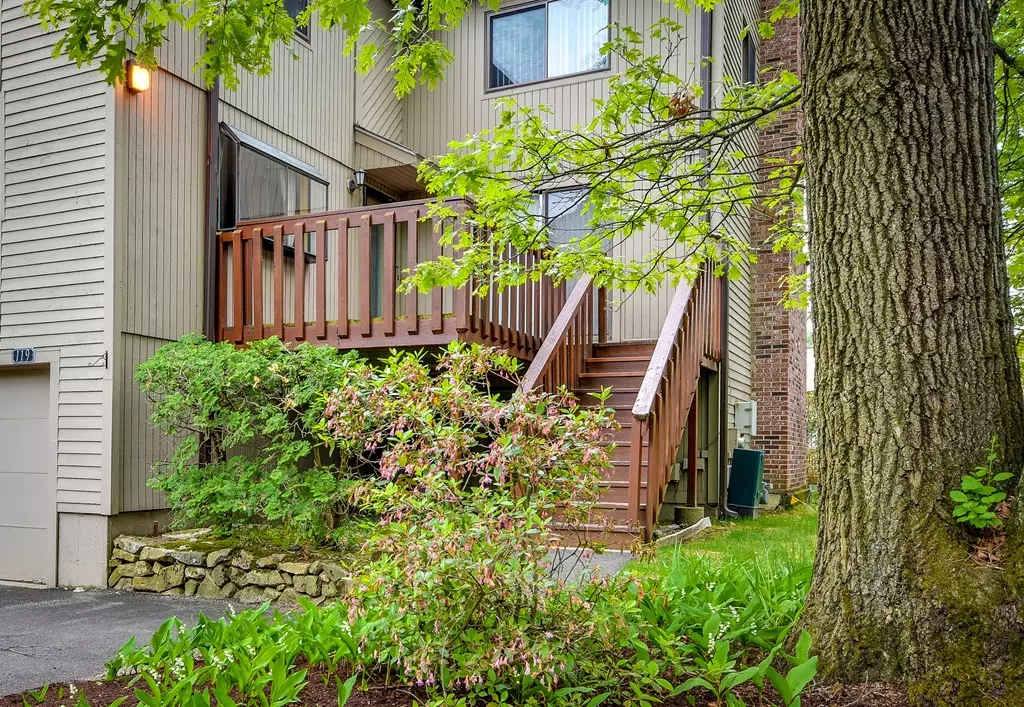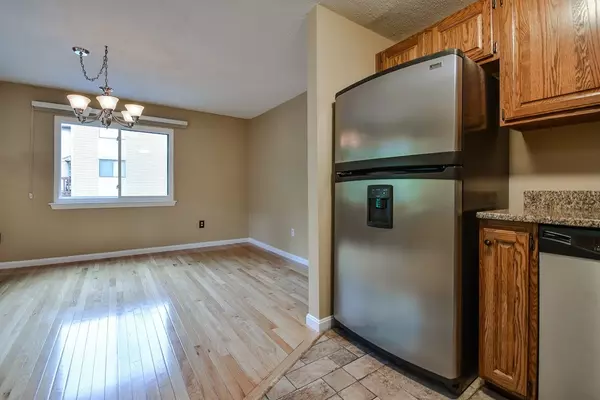$320,000
$305,000
4.9%For more information regarding the value of a property, please contact us for a free consultation.
119 Trailside #119 Ashland, MA 01721
2 Beds
1.5 Baths
1,316 SqFt
Key Details
Sold Price $320,000
Property Type Condo
Sub Type Condominium
Listing Status Sold
Purchase Type For Sale
Square Footage 1,316 sqft
Price per Sqft $243
MLS Listing ID 72332393
Sold Date 08/03/18
Bedrooms 2
Full Baths 1
Half Baths 1
HOA Fees $270/mo
HOA Y/N true
Year Built 1984
Annual Tax Amount $3,715
Tax Year 2018
Property Description
Beautiful, well maintained townhouse, offering 3 levels of spacious living with an appealing open floor plan where the kitchen and dining area flow into the fire placed living room, with access to the private deck from both rooms. The kitchen offers granite, stainless steel appliances, & an eat-in breakfast nook. The second level offers two large bedrooms, ample closet space, cathedral ceilings and ceiling fans. The lower level has a finished bonus room, laundry, and access to the one-car garage. New Furnace(2017) Carpets and Condo professionally cleaned. Conveniently located near Restaurants, Shopping and Major Routes. Twilight Open House Thursday May 24, 5-7 pm. Please refer to paper clip for all Condo Docs...
Location
State MA
County Middlesex
Zoning RES
Direction Rt. 126 to Spyglass Hill to Trailside Way
Rooms
Primary Bedroom Level Second
Kitchen Flooring - Vinyl, Flooring - Wood, Window(s) - Bay/Bow/Box, Countertops - Stone/Granite/Solid, Breakfast Bar / Nook, Deck - Exterior, Stainless Steel Appliances, Gas Stove
Interior
Interior Features Central Vacuum
Heating Natural Gas
Cooling Central Air
Flooring Carpet, Laminate, Hardwood, Stone / Slate
Fireplaces Number 1
Fireplaces Type Living Room
Appliance Range, Dishwasher, Refrigerator, Washer, Dryer, Tank Water Heater, Utility Connections for Gas Range, Utility Connections for Gas Oven, Utility Connections for Electric Dryer
Laundry Electric Dryer Hookup, Washer Hookup, In Basement, In Unit
Exterior
Garage Spaces 1.0
Community Features Public Transportation, Shopping, Tennis Court(s), Park, Walk/Jog Trails, Bike Path, Conservation Area, House of Worship, Public School, T-Station
Utilities Available for Gas Range, for Gas Oven, for Electric Dryer, Washer Hookup
Waterfront true
Waterfront Description Beach Front, Beach Ownership(Public)
Roof Type Shingle
Total Parking Spaces 1
Garage Yes
Building
Story 3
Sewer Public Sewer
Water Public
Schools
Elementary Schools Henry E. Warren
Middle Schools Ashland Middle
High Schools Ashland High
Others
Acceptable Financing Contract
Listing Terms Contract
Read Less
Want to know what your home might be worth? Contact us for a FREE valuation!

Our team is ready to help you sell your home for the highest possible price ASAP
Bought with Valerie Cohen • ERA Key Realty Services- Fram






