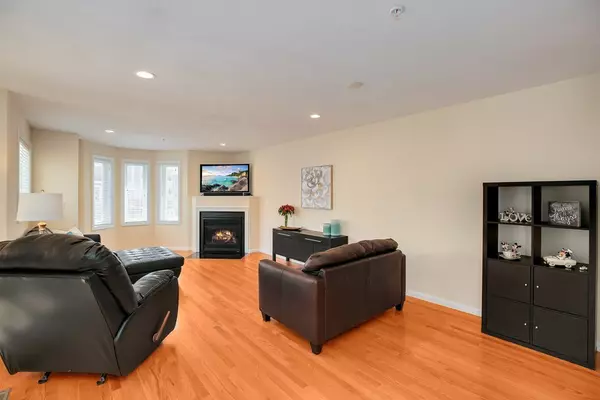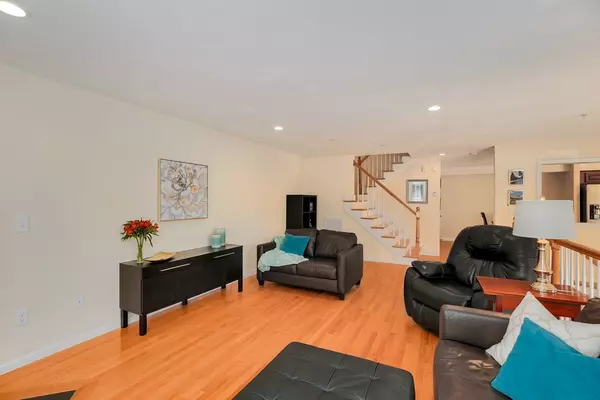$462,000
$449,900
2.7%For more information regarding the value of a property, please contact us for a free consultation.
24 John Hancock Dr #24 Ashland, MA 01721
2 Beds
2.5 Baths
2,100 SqFt
Key Details
Sold Price $462,000
Property Type Condo
Sub Type Condominium
Listing Status Sold
Purchase Type For Sale
Square Footage 2,100 sqft
Price per Sqft $220
MLS Listing ID 72332811
Sold Date 07/31/18
Bedrooms 2
Full Baths 2
Half Baths 1
HOA Fees $206/mo
HOA Y/N true
Year Built 2016
Annual Tax Amount $6,684
Tax Year 2018
Property Description
Gorgeous end unit townhouse located in the desirable Freedom Village offers a prime location and has every possible amenity you could ask for! This "Super Coach" model offers a premier package with all the bells and whistles. Living room boasts a gas fireplace with natural light from all the large windows. Kitchen is pristine with upgraded cherry cabinets, granite counters, matching 6ft center island and stainless steel appliances. An adjacent dining area perfect for entertaining. Master bedroom retreat includes two custom walk-in closets, en suite full bath with granite countertops. Another spacious bedroom, and full guest bathroom. Loft area on third level. Hardwood Floors throughout. Explore the endless possibilities of the finished basement area - use this bonus space as a third bedroom, office, or playroom. Also Includes private deck, one car garage, and additional parking spaces. Excellent location just minutes to shopping, MBTA station, and all major routes. A commuters dream!
Location
State MA
County Middlesex
Zoning Res
Direction Route 135 to Chestnut Street to American Blvd.
Rooms
Primary Bedroom Level Second
Dining Room Flooring - Hardwood
Kitchen Flooring - Hardwood, Countertops - Upgraded, Kitchen Island, Open Floorplan, Stainless Steel Appliances
Interior
Interior Features Entrance Foyer, Entry Hall
Heating Forced Air, Natural Gas
Cooling Central Air, Whole House Fan
Flooring Carpet, Hardwood, Flooring - Hardwood
Fireplaces Number 1
Fireplaces Type Living Room
Appliance Range, Dishwasher, Microwave, ENERGY STAR Qualified Refrigerator
Laundry Flooring - Stone/Ceramic Tile, In Unit
Exterior
Garage Spaces 2.0
Community Features Public Transportation, Shopping, Medical Facility, Public School, T-Station
Waterfront false
Total Parking Spaces 1
Garage Yes
Building
Story 2
Sewer Public Sewer
Water Public
Schools
Elementary Schools David Mindess
Middle Schools Ashland Ms
High Schools Ashland Hs
Others
Pets Allowed Yes
Senior Community false
Read Less
Want to know what your home might be worth? Contact us for a FREE valuation!

Our team is ready to help you sell your home for the highest possible price ASAP
Bought with Satish Bhogadi • Thread Real Estate, LLC






