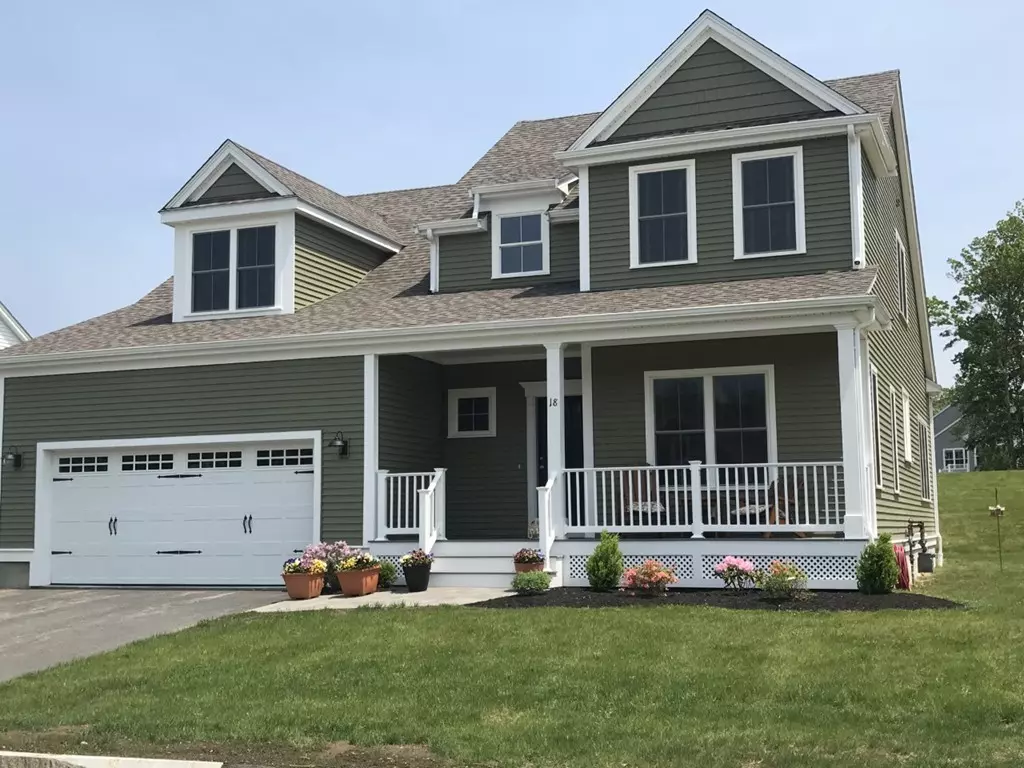$599,104
$539,900
11.0%For more information regarding the value of a property, please contact us for a free consultation.
15 Rockwood Lane #37 Upton, MA 01568
2 Beds
2.5 Baths
2,190 SqFt
Key Details
Sold Price $599,104
Property Type Condo
Sub Type Condominium
Listing Status Sold
Purchase Type For Sale
Square Footage 2,190 sqft
Price per Sqft $273
MLS Listing ID 72333563
Sold Date 12/21/18
Bedrooms 2
Full Baths 2
Half Baths 1
HOA Fees $294/mo
HOA Y/N true
Year Built 2018
Tax Year 2018
Property Description
ONLY 4 UNITS LEFT ~New Construction ~ Custom Build Your Own Home! ~ Welcome to "Rockwood Meadows" Phase II a unique 55+ Condominium Community. ~ 58 single family homes are nestled in a tranquil setting abutting Peppercorn Hill. The neighborhood design consists of open spaces, walking trails, unspoiled woodlands and a Community Center. This open concept Model C floor plan offers 2190 sq ft of luxurious living. Beautiful 2 story entryway reveals dining room with crown molding, chair rail, and wainscoting, Kitchen with custom made cabinets, granite and stainless steel appliances. Spacious family room with gas fireplace, built-ins and 9 ft ceilings. 1st floor master suite, glistening hardwood floors, 1st floor laundry and mudroom, 2.5 baths, large loft that is perfect for a den or office, guest bedroom, 2 car attached garage, central air, and composite deck for outside entertaining.
Location
State MA
County Worcester
Zoning res
Direction Please GPS 2 East St. Upton, MA, or West Main St. Hopkinton to School St, Left into Rockwood Meadows
Rooms
Family Room Flooring - Hardwood, Cable Hookup, Exterior Access, Open Floorplan, Slider
Primary Bedroom Level Main
Dining Room Flooring - Hardwood, Chair Rail, Open Floorplan, Wainscoting
Kitchen Closet/Cabinets - Custom Built, Flooring - Hardwood, Countertops - Stone/Granite/Solid, Kitchen Island, Open Floorplan, Stainless Steel Appliances, Gas Stove
Interior
Interior Features Closet, Mud Room
Heating Forced Air
Cooling Central Air
Flooring Carpet, Hardwood, Stone / Slate, Flooring - Stone/Ceramic Tile
Fireplaces Number 1
Fireplaces Type Family Room
Appliance Range, Dishwasher, Microwave, Refrigerator, Gas Water Heater
Laundry Flooring - Stone/Ceramic Tile, Main Level, Electric Dryer Hookup, Washer Hookup, First Floor
Exterior
Garage Spaces 2.0
Community Features Shopping, Walk/Jog Trails, Medical Facility, Laundromat, Highway Access, Adult Community
Waterfront false
Roof Type Shingle
Total Parking Spaces 2
Garage Yes
Building
Story 2
Sewer Private Sewer
Water Well
Others
Pets Allowed Yes
Senior Community true
Acceptable Financing Contract
Listing Terms Contract
Read Less
Want to know what your home might be worth? Contact us for a FREE valuation!

Our team is ready to help you sell your home for the highest possible price ASAP
Bought with Chuck Joseph • RE/MAX Executive Realty


