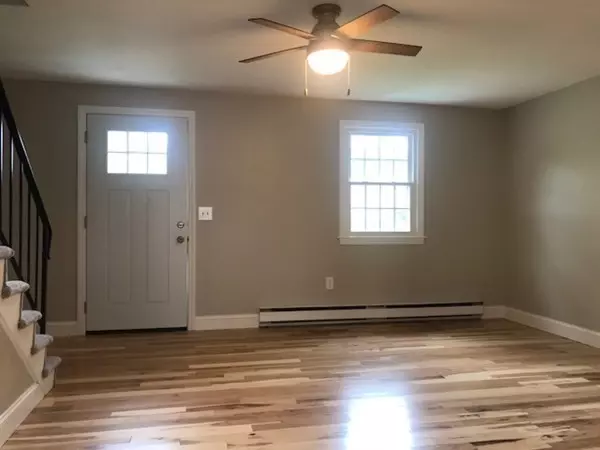$235,000
$239,900
2.0%For more information regarding the value of a property, please contact us for a free consultation.
16 Cannongate Rd #9 Tyngsborough, MA 01879
2 Beds
1.5 Baths
1,514 SqFt
Key Details
Sold Price $235,000
Property Type Condo
Sub Type Condominium
Listing Status Sold
Purchase Type For Sale
Square Footage 1,514 sqft
Price per Sqft $155
MLS Listing ID 72340134
Sold Date 07/31/18
Bedrooms 2
Full Baths 1
Half Baths 1
HOA Fees $300/mo
HOA Y/N true
Year Built 1975
Annual Tax Amount $2,652
Tax Year 2018
Property Sub-Type Condominium
Property Description
This is the one you have been waiting for! This home has a fully remodeled interior which features new hardwood floors, a brand new kitchen with quartz countertops, new Stainless Steel appliances and floor to ceiling white cabinetry. All new baseboard trim and a new paint job have this unit looking amazing. You will find that nothing has been left for you to do but move right in. New Harvey windows and doors and two new wall AC units will keep you cool in the summer and warm in the winter while leaving behind those massive utility bills. New wall to wall carpet on the 2nd floor along with two newly tiled bathrooms and vanities will keep you comfortable while you enjoy this wonderful space. Both bedrooms are spacious and offer plenty of closet space. Don't forget the fully finished basement with new wall to wall carpets, baseboard, lighting fixtures and trim work. Basement also features a storage area with laundry in the unit for your convenience. Available for a quick closing! Excelle
Location
State MA
County Middlesex
Zoning R1
Direction Dunstable Rd To Cannongate Rd
Rooms
Primary Bedroom Level Second
Dining Room Beamed Ceilings, Flooring - Hardwood, French Doors
Kitchen Bathroom - Half, Beamed Ceilings, Closet, Flooring - Hardwood
Interior
Heating Electric Baseboard, Electric
Cooling Wall Unit(s)
Flooring Tile, Carpet, Engineered Hardwood
Appliance Range, Dishwasher, Microwave, Refrigerator, Washer, Dryer, Electric Water Heater, Utility Connections for Electric Range, Utility Connections for Electric Dryer
Laundry In Unit
Exterior
Exterior Feature Garden, Professional Landscaping
Pool Association, In Ground
Community Features Public Transportation, Shopping, Pool, Park, Walk/Jog Trails, Stable(s), Golf, Bike Path, Conservation Area, Highway Access, House of Worship, Private School, Public School
Utilities Available for Electric Range, for Electric Dryer
Roof Type Shingle
Total Parking Spaces 1
Garage No
Building
Story 2
Sewer Private Sewer
Water Public
Schools
Elementary Schools Tyngsboro
Middle Schools Tyngsboro
High Schools Tyngsboro High
Others
Pets Allowed Yes
Read Less
Want to know what your home might be worth? Contact us for a FREE valuation!

Our team is ready to help you sell your home for the highest possible price ASAP
Bought with Michael Page • RE/MAX Partners






