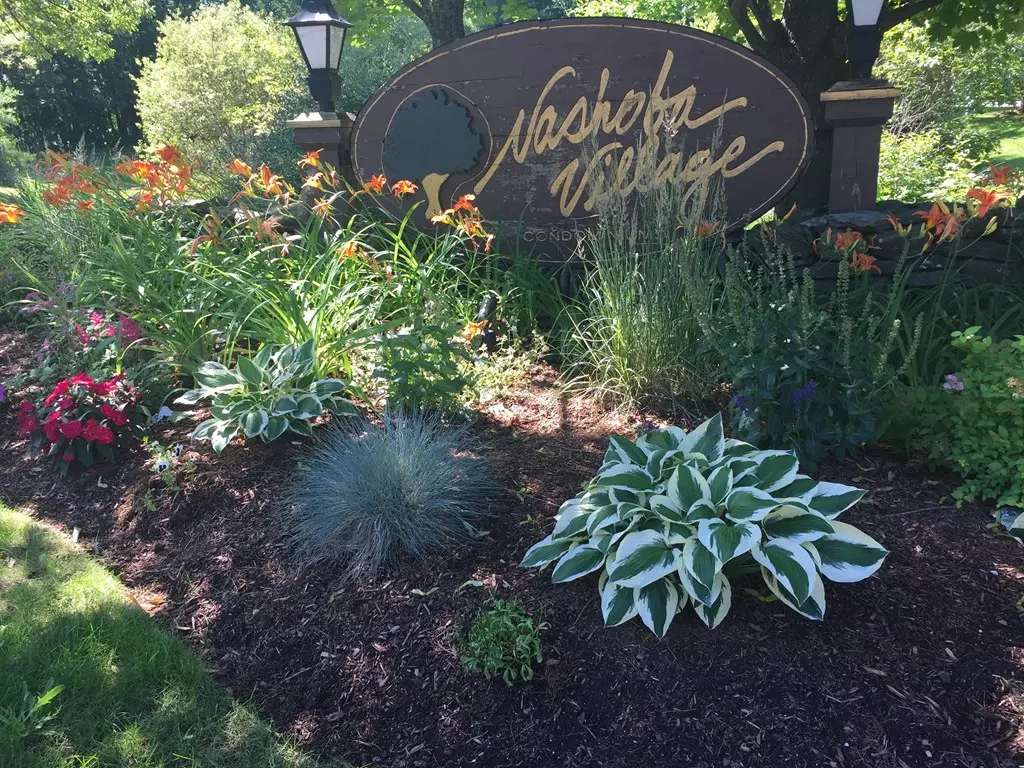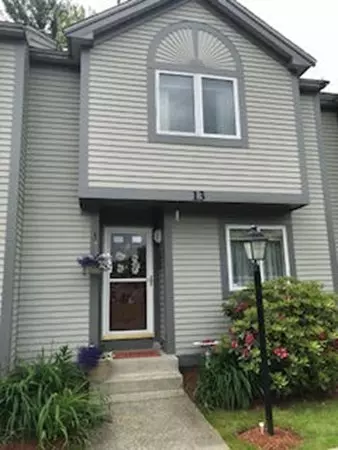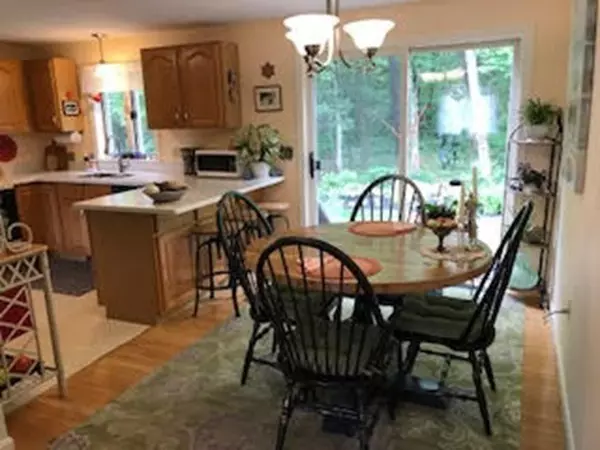$220,000
$219,900
For more information regarding the value of a property, please contact us for a free consultation.
55 Littleton Road #13B Ayer, MA 01432
2 Beds
1.5 Baths
1,200 SqFt
Key Details
Sold Price $220,000
Property Type Condo
Sub Type Condominium
Listing Status Sold
Purchase Type For Sale
Square Footage 1,200 sqft
Price per Sqft $183
MLS Listing ID 72341241
Sold Date 09/26/18
Bedrooms 2
Full Baths 1
Half Baths 1
HOA Fees $254/mo
HOA Y/N true
Year Built 1994
Annual Tax Amount $2,596
Tax Year 2018
Property Description
Rare for condo living -- prime location clear to the back of complex w/ very-private-back yard patio overlooking mature gardens and forest, the front faces the playground. Brand-new SS-fridge, new hard-surface counters w/ bar seating and double-sink. Hardwood on first flr. Spacious BRs w/ plenty of closet space. York hi-efficiency heater system new Nov 2015. Includes washer/dryer, washer new 2017. Low-cost utilities, taxes and condo fee. A great value. Convenient to Sandy Pond town beach for swimming, boating and fishing w/ recreational volley and basketball courts, new dog park very closeby. Great restaurants and night life in town. A commuter dream, just 2 miles from commuter rail w/ a new station and parking lot scheduled for completion, a new local area shuttle bus, close to Rtes 2 and 495.The crowning jewel is the gorgeous Nashoba River Rail Trail, starts in Ayer and goes to Nashua NH!
Location
State MA
County Middlesex
Zoning Res.
Direction Littleton Rd. is Rte. 110. 1/2 mile off Ayer rotary on right or from Littleton left aftr Shaker Rd.
Rooms
Primary Bedroom Level Second
Dining Room Flooring - Hardwood
Kitchen Flooring - Vinyl, Countertops - Stone/Granite/Solid
Interior
Heating Central, Forced Air, Natural Gas
Cooling Central Air
Flooring Vinyl, Carpet, Hardwood
Appliance Range, Dishwasher, Washer, Dryer, ENERGY STAR Qualified Refrigerator, Gas Water Heater, Utility Connections for Electric Range, Utility Connections for Electric Dryer
Laundry In Basement, In Unit, Washer Hookup
Exterior
Exterior Feature Garden, Stone Wall
Community Features Public Transportation, Shopping, Tennis Court(s), Park, Walk/Jog Trails, Golf, Medical Facility, Laundromat, Bike Path, Conservation Area, Highway Access, House of Worship, Private School, Public School, T-Station
Utilities Available for Electric Range, for Electric Dryer, Washer Hookup
Waterfront true
Waterfront Description Beach Front, Lake/Pond, 1 to 2 Mile To Beach, Beach Ownership(Public)
Roof Type Shingle
Total Parking Spaces 2
Garage No
Building
Story 3
Sewer Public Sewer
Water Public
Schools
Elementary Schools Page Hilltop
Middle Schools Asrms
High Schools Asrhs
Others
Pets Allowed Yes
Senior Community false
Acceptable Financing Lender Approval Required
Listing Terms Lender Approval Required
Read Less
Want to know what your home might be worth? Contact us for a FREE valuation!

Our team is ready to help you sell your home for the highest possible price ASAP
Bought with Steven Kanniard • Keller Williams Realty-Merrimack






