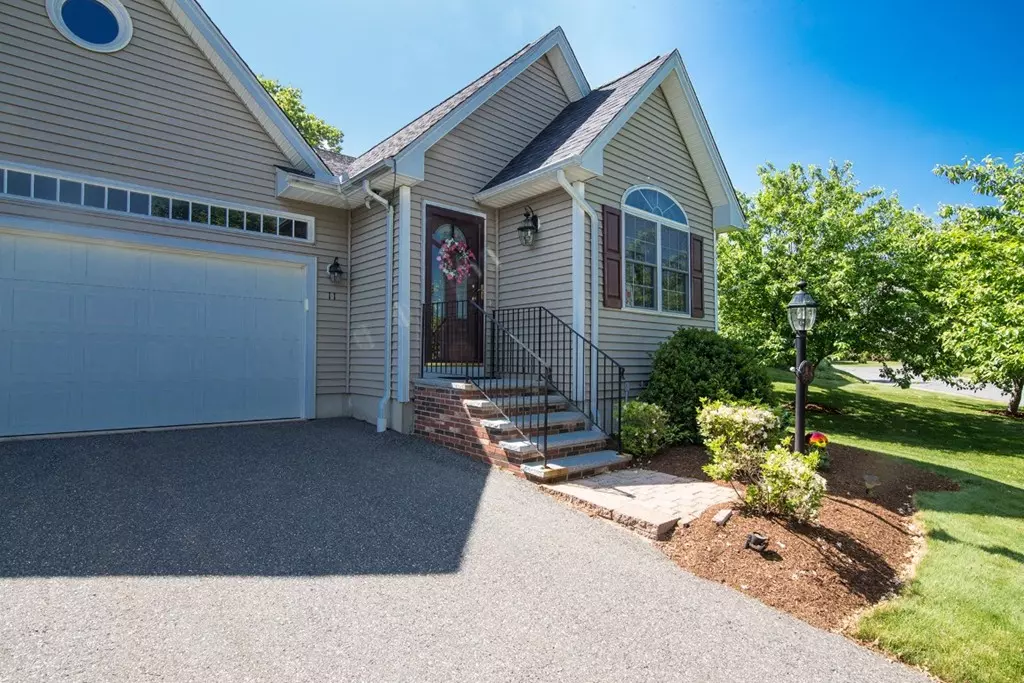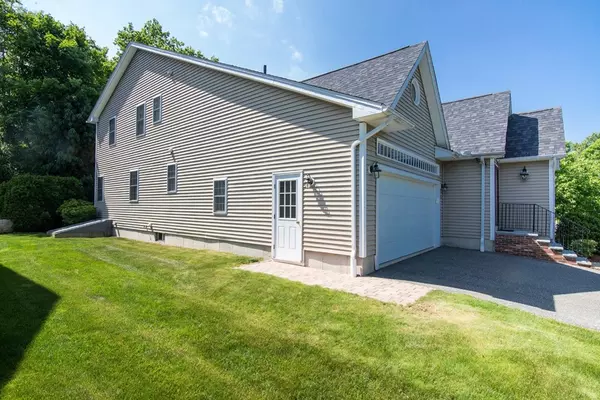$435,000
$439,999
1.1%For more information regarding the value of a property, please contact us for a free consultation.
11 Haven Way #11 Ashland, MA 01721
2 Beds
2.5 Baths
2,300 SqFt
Key Details
Sold Price $435,000
Property Type Condo
Sub Type Condominium
Listing Status Sold
Purchase Type For Sale
Square Footage 2,300 sqft
Price per Sqft $189
MLS Listing ID 72341274
Sold Date 08/30/18
Bedrooms 2
Full Baths 2
Half Baths 1
HOA Fees $396
HOA Y/N true
Year Built 2004
Annual Tax Amount $6,418
Tax Year 2018
Property Description
Move right into this Spectacular detached single family condo in Beautiful Leah Estates! Ashland's Premier Adult Community, nestled in the woods of Ashland. "The Madison" which is a single family condo, boasts an over sized first floor master suite with spacious walk in closet and master bath. Second bedroom is also master sized with full bath and loft area. The kitchen is sure to please any cook with an abundance of cabinets, Corian Counters & Breakfast Island. Large Dining room off of kitchen opens to the living room with a gas fireplace and soaring cathedral ceilings. The perfect room to relax and enjoy the tranquil setting. Large unfinished basement for future expansion. A short stroll will bring you to the Beautiful Ashland State Park for swimming, walking trails and relaxation. Leah Estates is conveniently located within minutes to the Mass Pike, route 495 and the Ashland T Station.
Location
State MA
County Middlesex
Zoning res
Direction Route 135 to Olive Street. Left off of Olive Street to Leah Estates
Rooms
Family Room Flooring - Wall to Wall Carpet, Balcony - Interior
Primary Bedroom Level First
Dining Room Cathedral Ceiling(s), Flooring - Hardwood
Kitchen Flooring - Stone/Ceramic Tile, Kitchen Island
Interior
Interior Features Central Vacuum
Heating Forced Air
Cooling Central Air
Flooring Tile, Carpet, Hardwood
Fireplaces Number 1
Fireplaces Type Living Room
Appliance Range, Dishwasher, Disposal, Microwave, Refrigerator, Washer, Dryer, Electric Water Heater, Utility Connections for Electric Dryer
Laundry In Unit
Exterior
Garage Spaces 2.0
Community Features Public Transportation, Shopping, Park, Walk/Jog Trails, House of Worship, Public School, T-Station, Adult Community
Utilities Available for Electric Dryer
Waterfront true
Waterfront Description Beach Front, Beach Access, Walk to, 1/10 to 3/10 To Beach
Roof Type Shingle
Total Parking Spaces 4
Garage Yes
Building
Story 2
Sewer Public Sewer
Water Public
Others
Pets Allowed Yes
Read Less
Want to know what your home might be worth? Contact us for a FREE valuation!

Our team is ready to help you sell your home for the highest possible price ASAP
Bought with Lisa Perrin • Real Living Realty Group






