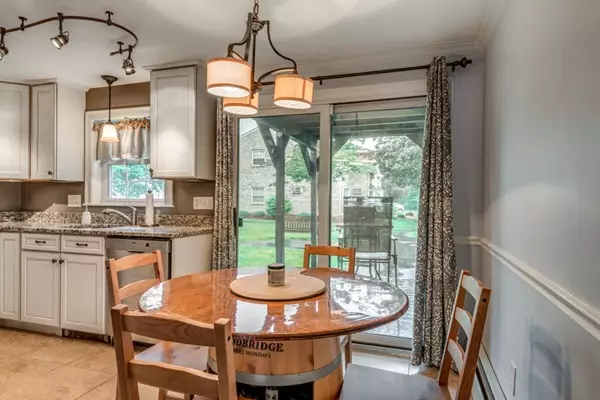$205,000
$199,900
2.6%For more information regarding the value of a property, please contact us for a free consultation.
10B Washington Park Dr #5 Andover, MA 01810
1 Bed
1 Bath
685 SqFt
Key Details
Sold Price $205,000
Property Type Condo
Sub Type Condominium
Listing Status Sold
Purchase Type For Sale
Square Footage 685 sqft
Price per Sqft $299
MLS Listing ID 72341438
Sold Date 07/02/18
Bedrooms 1
Full Baths 1
HOA Fees $343/mo
HOA Y/N true
Year Built 1965
Annual Tax Amount $1,935
Tax Year 2018
Property Description
Beautifully kept condo in a quiet, private setting in desirable Andover. Welcome home to this updated 1 bedroom, 1 bath unit close to shopping and Rt 495. The new owner will enjoy a freshly painted living room, as well as an updated kitchen featuring granite countertops and stainless steel appliances. Access to a private patio is featured off the eating area. Hardwood floors, crown molding, and recessed lighting compliment the living room, providing an airy, contemporary feel. The spacious bedroom and full bath complete this well maintained condo. In unit laundry is available as well as public facilities on premise. Enjoy summer days in the complexes in-ground pool and tennis court. This is a commuters dream, being in close proximity to Route 495.
Location
State MA
County Essex
Zoning APT
Direction Off of North Main St/Rt 28 North
Rooms
Primary Bedroom Level First
Kitchen Flooring - Stone/Ceramic Tile, Dining Area, Countertops - Stone/Granite/Solid, Breakfast Bar / Nook, Chair Rail, Remodeled, Slider, Stainless Steel Appliances
Interior
Heating Baseboard, Natural Gas
Cooling Window Unit(s)
Flooring Wood, Tile
Appliance Dishwasher, Microwave, Refrigerator, Gas Water Heater, Utility Connections for Electric Range, Utility Connections for Electric Dryer
Laundry Common Area, In Unit, Washer Hookup
Exterior
Exterior Feature Professional Landscaping, Tennis Court(s)
Pool Association, In Ground
Community Features Public Transportation, Shopping, Pool, Tennis Court(s), Park, Walk/Jog Trails, Medical Facility, Laundromat, Highway Access, Private School, Public School, T-Station, University
Utilities Available for Electric Range, for Electric Dryer, Washer Hookup
Waterfront false
Roof Type Shingle
Total Parking Spaces 2
Garage No
Building
Story 1
Sewer Public Sewer
Water Public
Schools
Elementary Schools West Elementary
Middle Schools West Middle
High Schools Andover High
Others
Pets Allowed No
Senior Community false
Read Less
Want to know what your home might be worth? Contact us for a FREE valuation!

Our team is ready to help you sell your home for the highest possible price ASAP
Bought with Christine Manley • RE/MAX TRIFECTA






