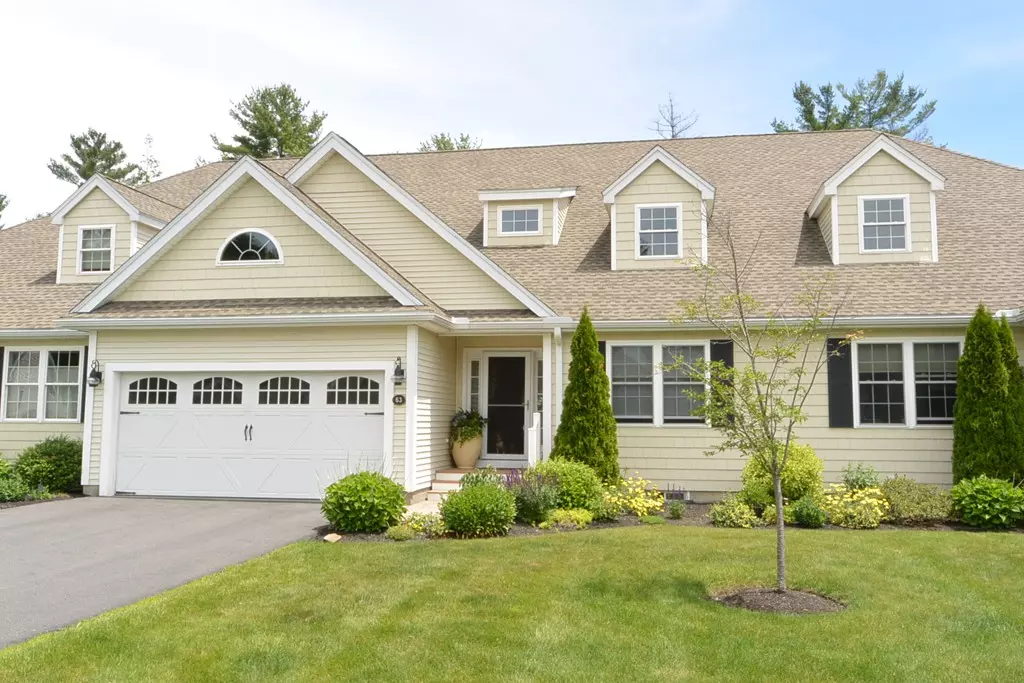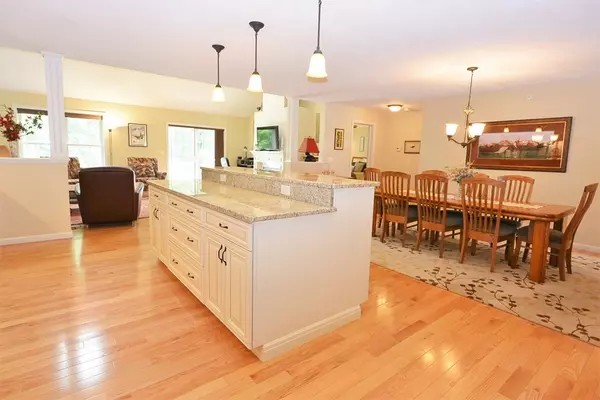$353,000
$350,000
0.9%For more information regarding the value of a property, please contact us for a free consultation.
63 Riley Rd #39 Lunenburg, MA 01462
2 Beds
2 Baths
1,762 SqFt
Key Details
Sold Price $353,000
Property Type Condo
Sub Type Condominium
Listing Status Sold
Purchase Type For Sale
Square Footage 1,762 sqft
Price per Sqft $200
MLS Listing ID 72350966
Sold Date 08/15/18
Bedrooms 2
Full Baths 2
HOA Fees $345/mo
HOA Y/N true
Year Built 2008
Annual Tax Amount $5,831
Tax Year 2018
Lot Size 436 Sqft
Acres 0.01
Property Sub-Type Condominium
Property Description
WOW!This one's a show stopper! Incredible, mint resale 55+ condo at sought after Stone Farm Estates. This impeccable unit offers a very open floor plan that features a kitchen straight out of the magazines! Big eat at Island, country cabinetry, granite counters, upgraded stainless steel appliances & hardwood floors. Huge dining room to host family gatherings & the vaulted family room includes hardwood floors, a gas fireplace and sliders to your own private deck overlooking the wooded backdrop- Superb! Single floor living at it's best! The guest bedroom is filled with light from the vaulted ceiling & offers immediate access to the adjacent guest full bath. The basement is a full walkout with windows and sliders out to the back patio. A great area for added living space! 2 car attached garage, energy efficient heating system & central air conditioning. Plenty of parking in the driveway or nearby guest parking area. Ideal location, minutes to shopping, highway access and local restaurants
Location
State MA
County Worcester
Zoning Res
Direction Rte 2A - Mass Ave to Riley Rd
Rooms
Primary Bedroom Level First
Dining Room Flooring - Hardwood
Kitchen Flooring - Hardwood, Countertops - Stone/Granite/Solid, Kitchen Island, Stainless Steel Appliances, Gas Stove
Interior
Interior Features Entrance Foyer
Heating Forced Air, Propane
Cooling Central Air
Flooring Wood, Tile, Carpet, Flooring - Hardwood
Fireplaces Number 1
Fireplaces Type Living Room
Appliance Range, Dishwasher, Microwave, Refrigerator, Washer, Dryer, Electric Water Heater, Plumbed For Ice Maker, Utility Connections for Gas Range
Laundry First Floor, In Unit
Exterior
Garage Spaces 2.0
Community Features Adult Community
Utilities Available for Gas Range, Icemaker Connection
Roof Type Shingle
Total Parking Spaces 2
Garage Yes
Building
Story 1
Sewer Public Sewer
Water Public
Others
Pets Allowed Yes
Senior Community true
Read Less
Want to know what your home might be worth? Contact us for a FREE valuation!

Our team is ready to help you sell your home for the highest possible price ASAP
Bought with Kim Tabor • Coldwell Banker Residential Brokerage - Leominster





