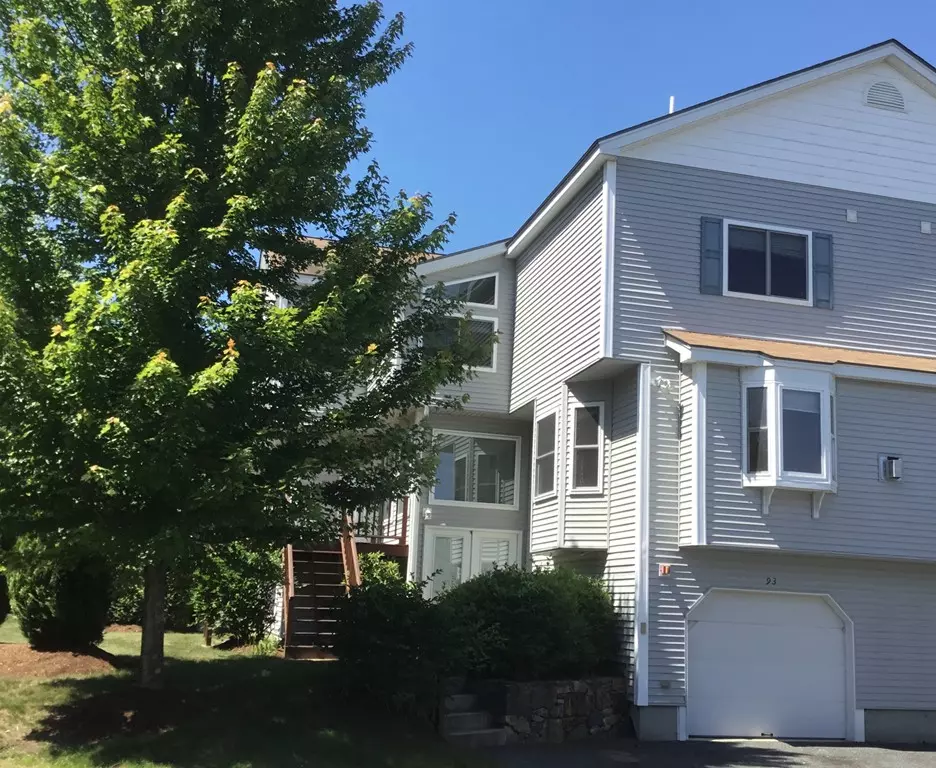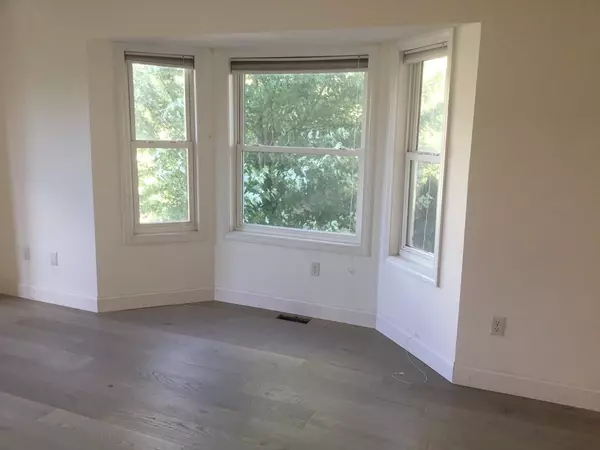$430,000
$419,900
2.4%For more information regarding the value of a property, please contact us for a free consultation.
93 America Blvd #93 Ashland, MA 01721
2 Beds
2.5 Baths
2,200 SqFt
Key Details
Sold Price $430,000
Property Type Condo
Sub Type Condominium
Listing Status Sold
Purchase Type For Sale
Square Footage 2,200 sqft
Price per Sqft $195
MLS Listing ID 72351174
Sold Date 08/01/18
Bedrooms 2
Full Baths 2
Half Baths 1
HOA Fees $256/mo
HOA Y/N true
Year Built 2004
Annual Tax Amount $6,063
Tax Year 2018
Property Description
Waiting for a resale in highly sought after Village of Americas? Here’s your chance. 2200SF "Galleria" style townhouse. Open foyer w/curved stairway up to living room w/gas fireplace & dining area both featuring stunning BRAND NEW trend-forward style wood floors w/subtle gray & whitewashed hues on 7”wide planks. Beautiful neutral look! Kitchen is spacious & abundant w/white cabinets/ Corian countertops w/island, stainless steel appliances & deck overlooking nicely landscaped grounds. Upstairs, Master suite w/vaulted ceiling, sitting area, gas fireplace, multiple closets & master bath w/ double vanities, shower & tub. 2nd bedroom also w/ vaulted ceiling, full bath, double closets. 3rd floor loft is perfect for a home office. Basement is finished & a great space for a family room, study, or guest space. BRAND NEW carpet throughout. 2 car tandem garage. Great location for commuters...minutes from commuter rail, highway.
Location
State MA
County Middlesex
Zoning Condo
Direction From Rte 135 towards Chestnut St, Left on America Blvd (second entrance).Right after bank of mailbox
Rooms
Primary Bedroom Level Second
Dining Room Flooring - Wood, Window(s) - Picture, Open Floorplan, Recessed Lighting
Kitchen Closet/Cabinets - Custom Built, Flooring - Stone/Ceramic Tile, Dining Area, Balcony / Deck, Pantry, Countertops - Stone/Granite/Solid, Kitchen Island, Open Floorplan, Recessed Lighting, Stainless Steel Appliances, Gas Stove
Interior
Interior Features Closet - Walk-in, Recessed Lighting, Loft, Bonus Room
Heating Forced Air, Natural Gas
Cooling Central Air
Flooring Tile, Carpet, Engineered Hardwood, Flooring - Wall to Wall Carpet
Fireplaces Number 2
Fireplaces Type Living Room, Master Bedroom
Appliance Range, Dishwasher, Disposal, Microwave, Refrigerator, Freezer, Washer, Dryer, Gas Water Heater, Plumbed For Ice Maker, Utility Connections for Gas Range, Utility Connections for Gas Dryer
Laundry In Basement, In Unit, Washer Hookup
Exterior
Exterior Feature Professional Landscaping, Stone Wall
Garage Spaces 2.0
Community Features Public Transportation, Shopping, Medical Facility, Highway Access, House of Worship, Public School, T-Station
Utilities Available for Gas Range, for Gas Dryer, Washer Hookup, Icemaker Connection
Waterfront false
Roof Type Shingle
Total Parking Spaces 2
Garage Yes
Building
Story 3
Sewer Public Sewer
Water Public
Others
Pets Allowed Yes
Senior Community false
Acceptable Financing Contract
Listing Terms Contract
Read Less
Want to know what your home might be worth? Contact us for a FREE valuation!

Our team is ready to help you sell your home for the highest possible price ASAP
Bought with Vernon Marchal • Redfin Corp.






