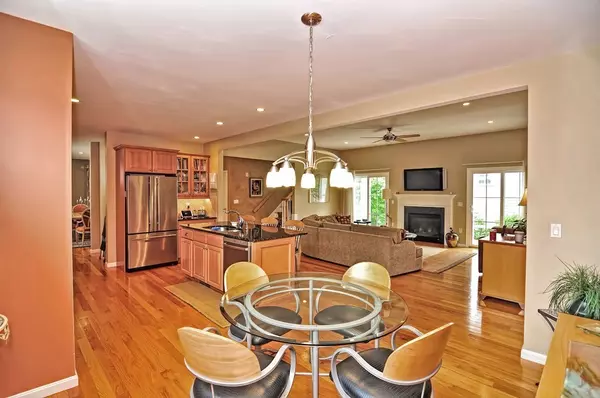$620,000
$639,900
3.1%For more information regarding the value of a property, please contact us for a free consultation.
92 Codding Road #92 Norton, MA 02766
3 Beds
2.5 Baths
3,031 SqFt
Key Details
Sold Price $620,000
Property Type Condo
Sub Type Condominium
Listing Status Sold
Purchase Type For Sale
Square Footage 3,031 sqft
Price per Sqft $204
MLS Listing ID 72354947
Sold Date 09/14/18
Bedrooms 3
Full Baths 2
Half Baths 1
HOA Fees $775/mo
HOA Y/N true
Year Built 2005
Annual Tax Amount $9,155
Tax Year 2018
Property Sub-Type Condominium
Property Description
The IPSWICH is a Detached Home Style offering one of the most desirable floor plans at Red Mill Village. Open concept Floor Plan Design with one floor living in mind features a Beautiful Kitchen offering a center island with bar seating for 3 plus an additional eat in area. The open concept kitchen allows a connection to the over sized Family Rm boasting a gas fireplace with a beautiful mantle & granite surround. Other features include Granite counter tops, stainless steel appliances, & hardwood floors. An Expansive Dining Room with chair rail, a Cozy Den and the Landry Room along with a spectacular Master bedroom suite complete the 1st floor. Master bath features a whirlpool tub. 2 additional bedrooms on second floor, a full bath and Bonus Room ideal for Home Office, Media Room or Gym. Private Patio and 2 car garage all in a distinctive, maintenance free lifestyle community! Mature landscaping on beautiful grounds minutes from I495 with easy access to Boston, Providence and Cape Cod
Location
State MA
County Bristol
Zoning RC-80
Direction From I495 exit 10 toward Easton entrance to RMV is about 1/4 mile one left
Rooms
Family Room Flooring - Hardwood
Primary Bedroom Level First
Dining Room Flooring - Hardwood
Kitchen Flooring - Hardwood
Interior
Interior Features Den, Bonus Room
Heating Central, Forced Air, Natural Gas
Cooling Central Air
Flooring Tile, Carpet, Hardwood, Flooring - Hardwood, Flooring - Wall to Wall Carpet
Fireplaces Number 1
Fireplaces Type Family Room
Appliance Range, Dishwasher, Disposal, Microwave, Refrigerator, Gas Water Heater, Utility Connections for Gas Range, Utility Connections for Electric Dryer
Laundry Flooring - Stone/Ceramic Tile, First Floor
Exterior
Exterior Feature Garden, Professional Landscaping
Garage Spaces 2.0
Fence Fenced
Pool Association, In Ground, Heated
Community Features Public Transportation, Pool, Park, Walk/Jog Trails, Conservation Area, Highway Access, Adult Community
Utilities Available for Gas Range, for Electric Dryer
Roof Type Shingle
Total Parking Spaces 4
Garage Yes
Building
Story 2
Sewer Public Sewer
Water Public
Others
Senior Community true
Read Less
Want to know what your home might be worth? Contact us for a FREE valuation!

Our team is ready to help you sell your home for the highest possible price ASAP
Bought with Olimpia M. Carmone • Radius Real Estate Center, LLC






