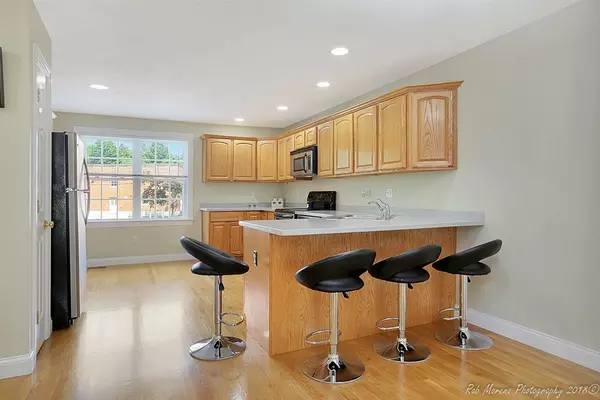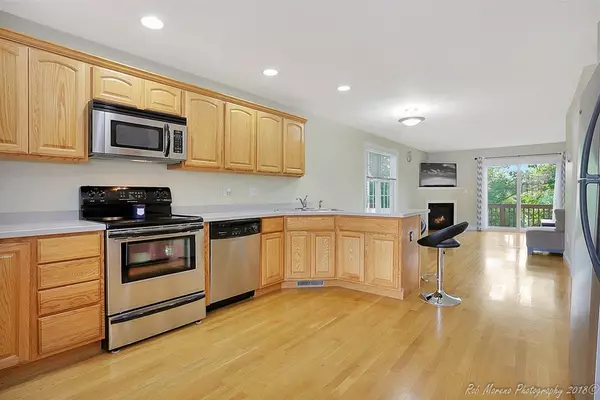$290,000
$294,900
1.7%For more information regarding the value of a property, please contact us for a free consultation.
28 West St #5A Ayer, MA 01432
2 Beds
2 Baths
1,770 SqFt
Key Details
Sold Price $290,000
Property Type Condo
Sub Type Condominium
Listing Status Sold
Purchase Type For Sale
Square Footage 1,770 sqft
Price per Sqft $163
MLS Listing ID 72360988
Sold Date 08/28/18
Bedrooms 2
Full Baths 2
HOA Fees $220/mo
HOA Y/N true
Year Built 2004
Annual Tax Amount $3,264
Tax Year 2018
Property Description
**OPEN SUNDAY 7/15 11A-1P FOR FIRST OPEN HOUSE & FIRST SHOWINGS** Stunning & meticulously maintained 3 level townhome in the heart of beautiful Ayer! This lovely home in a wonderfully maintained, small townhome community of only 16 units boasts a front to back kitchen & living room area, interior garage access, deck, gleaming hardwood flooring on the main level, lush carpet & 2 huge bedrooms on the second level, 2 full baths & a grand master bedroom/bonus room on the third level. Complete with central air, a storage room off the garage that offers the possibility of expansion for a home office & a fabulous location! Low condo fees, too! Walk right to the commuter rail & downtown, and the Nashua River Rail Trail is located right behind the complex perfect for walks & bike rides! Only minutes from Sandy Pond beach to cool off in the summer heat, and easily accessible to routes 2A, 111 & 495! In this market, this lovely home will go quick, so come see it before it's gone!
Location
State MA
County Middlesex
Zoning Res
Direction Main Street to West Street. Unit is in the back of the complex, at the end.
Rooms
Primary Bedroom Level Third
Kitchen Flooring - Hardwood, Pantry, Breakfast Bar / Nook, Open Floorplan, Recessed Lighting, Stainless Steel Appliances, Peninsula
Interior
Interior Features Cathedral Ceiling(s), Closet, Closet/Cabinets - Custom Built, Bonus Room, Mud Room
Heating Forced Air, Natural Gas
Cooling Central Air
Flooring Tile, Carpet, Hardwood, Flooring - Wall to Wall Carpet, Flooring - Stone/Ceramic Tile
Fireplaces Number 1
Fireplaces Type Living Room
Appliance Range, Dishwasher, Disposal, Microwave, Refrigerator, Washer, Dryer, Gas Water Heater, Tank Water Heater, Utility Connections for Electric Range, Utility Connections for Electric Oven, Utility Connections for Electric Dryer
Laundry Electric Dryer Hookup, Washer Hookup, Third Floor, In Unit
Exterior
Exterior Feature Rain Gutters
Garage Spaces 1.0
Community Features Public Transportation, Shopping, Park, Walk/Jog Trails, Golf, Medical Facility, Laundromat, Bike Path, Conservation Area, Highway Access, House of Worship, Public School, T-Station
Utilities Available for Electric Range, for Electric Oven, for Electric Dryer, Washer Hookup
Waterfront true
Waterfront Description Beach Front, Lake/Pond, 1 to 2 Mile To Beach, Beach Ownership(Public)
View Y/N Yes
View City
Roof Type Shingle
Total Parking Spaces 1
Garage Yes
Building
Story 4
Sewer Public Sewer
Water Public
Others
Pets Allowed Breed Restrictions
Read Less
Want to know what your home might be worth? Contact us for a FREE valuation!

Our team is ready to help you sell your home for the highest possible price ASAP
Bought with Holly Carota • Keller Williams Realty-Merrimack






