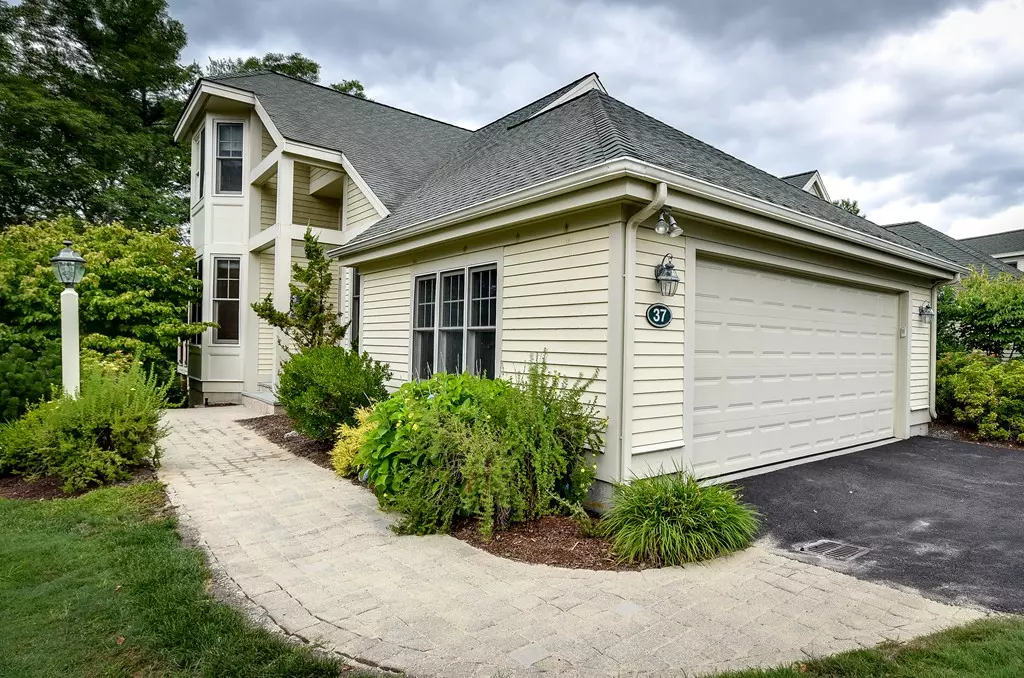$659,000
$659,900
0.1%For more information regarding the value of a property, please contact us for a free consultation.
37 Carriage Hill Circle #37 Southborough, MA 01772
2 Beds
2.5 Baths
2,500 SqFt
Key Details
Sold Price $659,000
Property Type Condo
Sub Type Condominium
Listing Status Sold
Purchase Type For Sale
Square Footage 2,500 sqft
Price per Sqft $263
MLS Listing ID 72364089
Sold Date 09/21/18
Bedrooms 2
Full Baths 2
Half Baths 1
HOA Fees $746/mo
HOA Y/N true
Year Built 2001
Annual Tax Amount $9,119
Tax Year 2018
Property Sub-Type Condominium
Property Description
Immaculate unit ready for new owners. Coveted Carriage Hill (55+) Condominiums offers this desired Berkely layout with the addition of a 4-season room. Spacious layout, custom moldings, hardwood floors, 1st-floor master bedroom with luxurious master bath, California Closets, beautiful sunroom overlooking treed landscape with southwest exposure. Deck off sunroom offers privacy and direct natual gas line for grill. Lower level offers full walk-out with 10' ceilings--easy to finish or keep as is for workshop and storage. New gas heating system, Generac generator included
Location
State MA
County Worcester
Zoning condo
Direction Rt. 30 to Kallander Drive to Meadow Lane to Carriage Hill Lane
Rooms
Primary Bedroom Level First
Dining Room Flooring - Hardwood
Kitchen Flooring - Hardwood, Countertops - Stone/Granite/Solid, Breakfast Bar / Nook
Interior
Interior Features Den, Loft, Home Office, Sun Room, Central Vacuum, Wired for Sound
Heating Natural Gas
Cooling Central Air
Flooring Carpet, Hardwood, Flooring - Hardwood
Fireplaces Number 1
Fireplaces Type Living Room
Appliance Oven, Dishwasher, Microwave, Refrigerator, Washer, Dryer, Vacuum System, Utility Connections for Gas Range, Utility Connections for Gas Dryer
Laundry First Floor, In Unit
Exterior
Exterior Feature Professional Landscaping, Sprinkler System
Garage Spaces 2.0
Community Features Public Transportation, Shopping, Tennis Court(s), Highway Access, House of Worship, Private School, T-Station, Adult Community
Utilities Available for Gas Range, for Gas Dryer
Total Parking Spaces 4
Garage Yes
Building
Story 3
Sewer Private Sewer
Water Public
Others
Pets Allowed Yes
Senior Community true
Read Less
Want to know what your home might be worth? Contact us for a FREE valuation!

Our team is ready to help you sell your home for the highest possible price ASAP
Bought with Peter Darveau • William Raveis R.E. & Home Services






