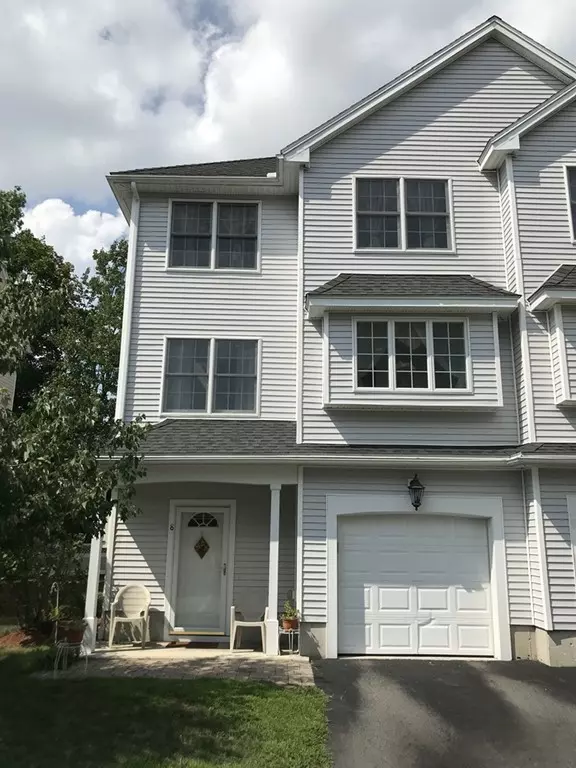$375,000
$379,900
1.3%For more information regarding the value of a property, please contact us for a free consultation.
130 Turnpike Rd #8 Chelmsford, MA 01824
3 Beds
2 Baths
1,900 SqFt
Key Details
Sold Price $375,000
Property Type Condo
Sub Type Condominium
Listing Status Sold
Purchase Type For Sale
Square Footage 1,900 sqft
Price per Sqft $197
MLS Listing ID 72376361
Sold Date 11/09/18
Bedrooms 3
Full Baths 1
Half Baths 2
HOA Fees $196/mo
HOA Y/N true
Year Built 2005
Annual Tax Amount $5,891
Tax Year 2018
Property Sub-Type Condominium
Property Description
Wonderful opportunity to own a Duplex style townhome at Orchard Woods!! This 3 bedroom end-unit is like new and offers many updates throughout! Large eat-in kitchen includes updated granite counters and tile back plash, stainless steel appliances and large peninsula, with oversized slider leading out onto a spacious private deck. Updated hardwood floors in kitchen and living room which also features gas fire. Second floor boasts master bedroom which includes half bath and walk-in closet, plus two additional bedrooms on second floor. Newly updated basement includes finished "bonus room" for additional living space! Nest thermostat & Liftmaster MyQ garage door opener to stay with unit. This townhome has low condo fees and is situated in a great location with easy access to Rt. 3 and Rt. 495! Don't wait on this one...it won't last!!
Location
State MA
County Middlesex
Zoning Res
Direction US-3 exit 29 --> left onto Mill Rd--> right onto Turnpike Rd
Rooms
Primary Bedroom Level Second
Dining Room Flooring - Hardwood, Balcony / Deck, Slider
Kitchen Flooring - Hardwood, Countertops - Stone/Granite/Solid, Stainless Steel Appliances, Gas Stove, Peninsula
Interior
Interior Features Bonus Room
Heating Forced Air, Electric Baseboard, Natural Gas
Cooling Central Air
Flooring Tile, Carpet, Laminate, Hardwood, Flooring - Vinyl
Fireplaces Number 1
Fireplaces Type Living Room
Appliance Range, Dishwasher, Disposal, Microwave, Refrigerator, Washer, Dryer, Tank Water Heater, Utility Connections for Gas Range, Utility Connections for Gas Oven, Utility Connections for Gas Dryer, Utility Connections for Electric Dryer
Laundry Electric Dryer Hookup, Gas Dryer Hookup, Washer Hookup, In Basement, In Unit
Exterior
Exterior Feature Professional Landscaping
Garage Spaces 1.0
Community Features Highway Access, Public School
Utilities Available for Gas Range, for Gas Oven, for Gas Dryer, for Electric Dryer, Washer Hookup
Roof Type Shingle
Total Parking Spaces 1
Garage Yes
Building
Story 3
Sewer Public Sewer
Water Public
Schools
Elementary Schools South Row
Middle Schools Mccarthy
High Schools Chelmsford High
Others
Acceptable Financing Contract
Listing Terms Contract
Read Less
Want to know what your home might be worth? Contact us for a FREE valuation!

Our team is ready to help you sell your home for the highest possible price ASAP
Bought with Cheryl Eggerts • Coldwell Banker Residential Brokerage - Tewksbury





