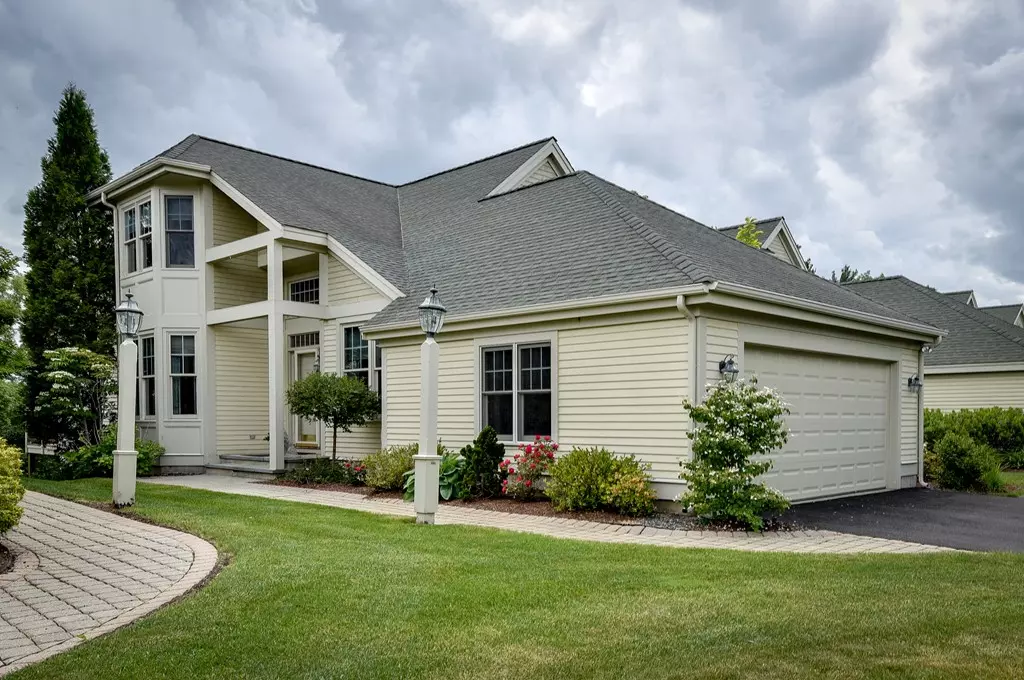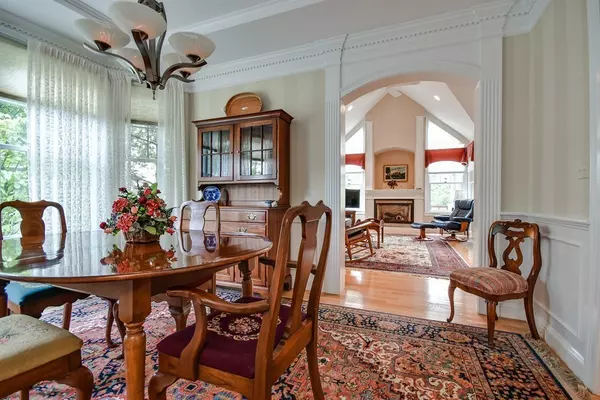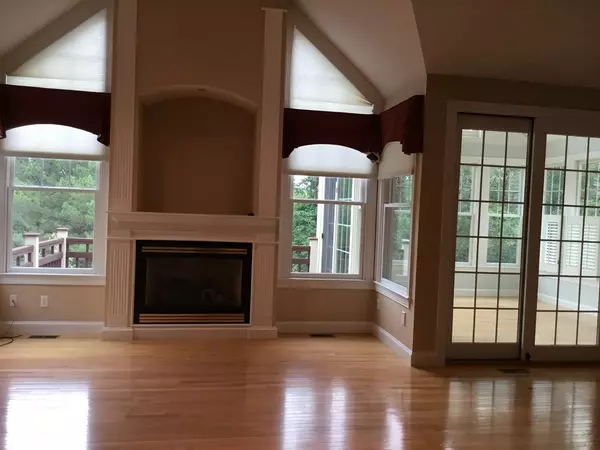$660,000
$675,000
2.2%For more information regarding the value of a property, please contact us for a free consultation.
47 Carriage Hill Circle #47 Southborough, MA 01772
2 Beds
3.5 Baths
3,000 SqFt
Key Details
Sold Price $660,000
Property Type Condo
Sub Type Condominium
Listing Status Sold
Purchase Type For Sale
Square Footage 3,000 sqft
Price per Sqft $220
MLS Listing ID 72383369
Sold Date 10/31/18
Bedrooms 2
Full Baths 3
Half Baths 1
HOA Fees $746/mo
HOA Y/N true
Year Built 2002
Annual Tax Amount $10,028
Tax Year 2018
Property Sub-Type Condominium
Property Description
Amazing end unit available at Carriage Hill, an Active Adult Community. This one has all the bells and whistles including much custom millwork with high archways and moldings, 4-season sunroom off kitchen with southern exposure and access to deck, full finished walk-out lower level with lots of additional living space plus full bath. Updates include recent Trane Heating/AC system, newer hot water heater and newer pressure pump. Custom kitchen with Subzero, gas cooktop, tile backsplash, etc. French doors lead to music room and/or den. Beautiful master bath with soaking tub, oversized tiled shower and custom built-in linen cabinet. All appliances including washer & gas dryer will stay. Showings to start at Open House Sunday, 8/26 at noon!
Location
State MA
County Worcester
Zoning condo
Direction Rt. 30 to Kallander Drive to Meadow Lane to Carriage Hill Circle
Rooms
Family Room Exterior Access, Open Floorplan
Primary Bedroom Level First
Dining Room Flooring - Hardwood
Kitchen Flooring - Hardwood, Countertops - Stone/Granite/Solid, Breakfast Bar / Nook, Cabinets - Upgraded
Interior
Interior Features Loft, Sun Room, Office, Den, Central Vacuum, Wired for Sound
Heating Natural Gas
Cooling Central Air
Fireplaces Number 2
Fireplaces Type Family Room, Living Room
Appliance Oven, Dishwasher, Microwave, Countertop Range, Refrigerator, Washer, Dryer, Vacuum System, Utility Connections for Gas Range, Utility Connections for Gas Dryer
Laundry First Floor, In Unit
Exterior
Garage Spaces 2.0
Community Features Public Transportation, Shopping, Tennis Court(s), Medical Facility, Highway Access, T-Station, Adult Community
Utilities Available for Gas Range, for Gas Dryer
Waterfront Description Beach Front
Roof Type Shingle
Total Parking Spaces 6
Garage Yes
Building
Story 3
Sewer Private Sewer
Water Public
Others
Pets Allowed Breed Restrictions
Senior Community true
Read Less
Want to know what your home might be worth? Contact us for a FREE valuation!

Our team is ready to help you sell your home for the highest possible price ASAP
Bought with Louise Turner • Century 21 Commonwealth






