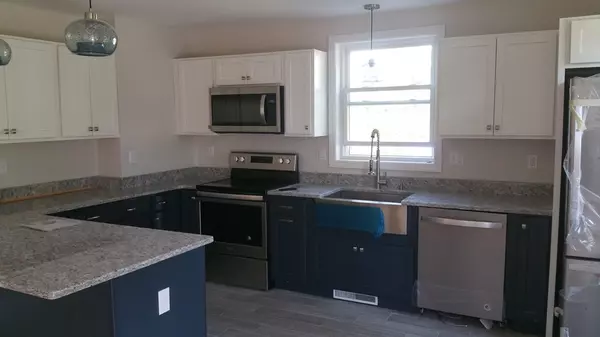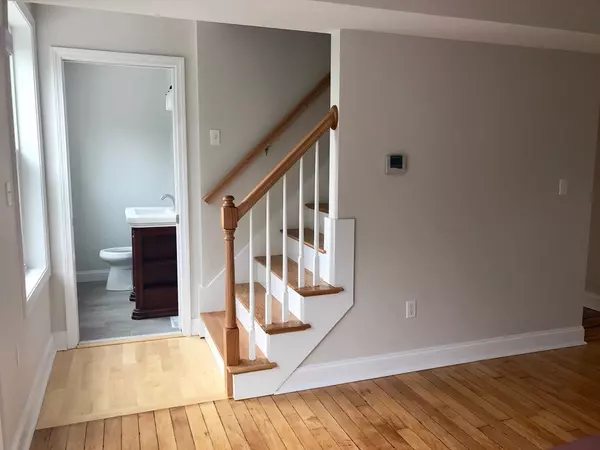$360,000
$375,000
4.0%For more information regarding the value of a property, please contact us for a free consultation.
31 Estes Street #2 Ipswich, MA 01938
2 Beds
1.5 Baths
1,262 SqFt
Key Details
Sold Price $360,000
Property Type Condo
Sub Type Condominium
Listing Status Sold
Purchase Type For Sale
Square Footage 1,262 sqft
Price per Sqft $285
MLS Listing ID 72391529
Sold Date 11/14/18
Bedrooms 2
Full Baths 1
Half Baths 1
HOA Fees $9,999/mo
HOA Y/N true
Year Built 1900
Annual Tax Amount $9,999
Tax Year 2018
Lot Size 10,697 Sqft
Acres 0.25
Property Sub-Type Condominium
Property Description
Totally renovated townhome with new kitchen and appliances, new bathrooms, shiny wood floors, high ceilings, all new windows, new siding, insulation, walk up attic, full basement with bulkhead and interior access, 2 car parking, Large private deck and much more. Walk to train, restaurants, bus to the beach, stores, and Riverview Pizza! condominium budget and documents are being done.
Location
State MA
County Essex
Zoning IR
Direction Market street to Saltonstall to Estes or Market Street to Union Street to Estes.
Rooms
Primary Bedroom Level Second
Kitchen Flooring - Stone/Ceramic Tile, Flooring - Wood, Countertops - Stone/Granite/Solid, Breakfast Bar / Nook
Interior
Heating Forced Air, Natural Gas
Cooling None
Flooring Wood, Tile, Laminate
Appliance Range, Dishwasher, Microwave, Refrigerator, Gas Water Heater, Tank Water Heater, Utility Connections for Electric Range, Utility Connections for Electric Dryer
Laundry Electric Dryer Hookup, Washer Hookup, Second Floor, In Unit
Exterior
Community Features Public Transportation, Shopping, Park, Walk/Jog Trails, Stable(s), Golf, Medical Facility, Bike Path, Conservation Area, Highway Access, House of Worship, Marina, Private School, Public School, T-Station
Utilities Available for Electric Range, for Electric Dryer
Waterfront Description Beach Front, Ocean, Beach Ownership(Public)
Roof Type Shingle
Total Parking Spaces 2
Garage Yes
Building
Story 2
Sewer Public Sewer
Water Public
Schools
Elementary Schools Winthrop
Middle Schools Ipswich
High Schools Ipswich
Others
Pets Allowed Breed Restrictions
Senior Community false
Read Less
Want to know what your home might be worth? Contact us for a FREE valuation!

Our team is ready to help you sell your home for the highest possible price ASAP
Bought with Team Harborside • Sagan Harborside Sotheby's International Realty






