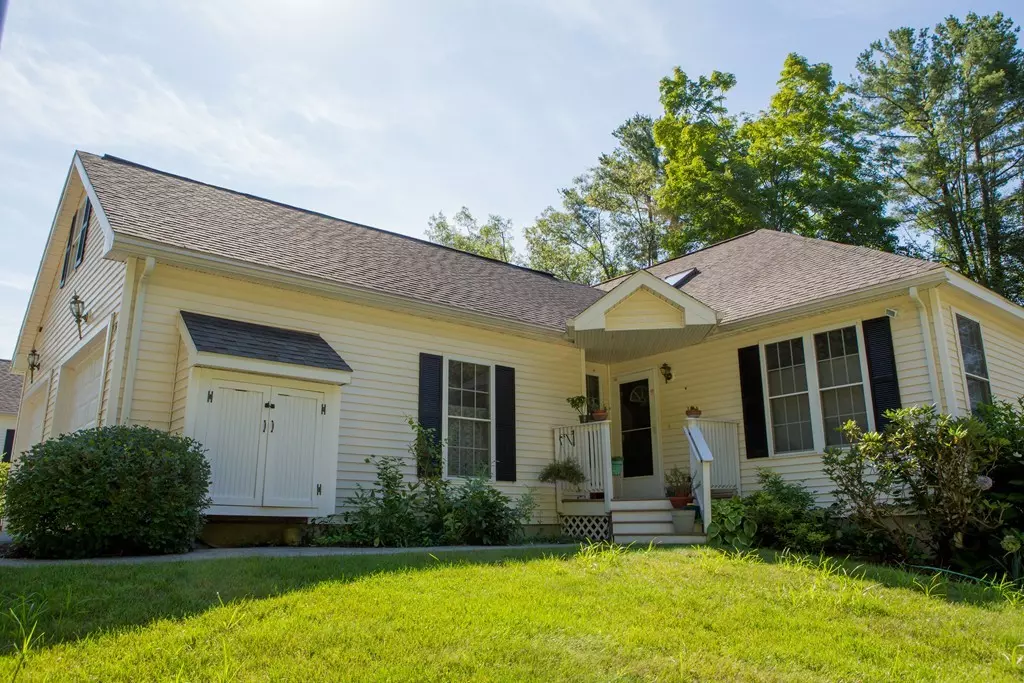$300,000
$315,000
4.8%For more information regarding the value of a property, please contact us for a free consultation.
54 William Onthank Ln #54 Southborough, MA 01772
2 Beds
1.5 Baths
1,188 SqFt
Key Details
Sold Price $300,000
Property Type Condo
Sub Type Condominium
Listing Status Sold
Purchase Type For Sale
Square Footage 1,188 sqft
Price per Sqft $252
MLS Listing ID 72393363
Sold Date 11/02/18
Bedrooms 2
Full Baths 1
Half Baths 1
HOA Fees $372/mo
HOA Y/N true
Year Built 1998
Annual Tax Amount $5,273
Tax Year 2018
Property Sub-Type Condominium
Property Description
Adorable condo in the desirable South Meadows 55+ Community. Easy living in an amazing neighborhood. A perfect end unit surrounded by nature so you are guaranteed tons of privacy. Just sit back on your fenced in deck and take in the views. Sunsets to the West and a State Forest for walking to the North. This home features easy living with everything right on the 1st floor. Laundry in master bath and an attached 1 car garage. The basement is ready to be finished and has a walkout if you would like to expand the living space in this enchanting condo. A nice club house is available to the community for recreational use. Short proximity to Mass Pike, Route 9, shopping and restaurants. Sellers prefer a quick close.
Location
State MA
County Worcester
Zoning RB
Direction Off of Pleasant Street
Rooms
Family Room Wood / Coal / Pellet Stove, Skylight, Closet, Flooring - Hardwood, Cable Hookup, High Speed Internet Hookup
Primary Bedroom Level Main
Main Level Bedrooms 1
Kitchen Skylight, Flooring - Wood, Window(s) - Bay/Bow/Box, Dining Area, Countertops - Stone/Granite/Solid
Interior
Interior Features High Speed Internet Hookup, Den
Heating Forced Air, Natural Gas
Cooling Central Air
Flooring Wood, Carpet, Flooring - Hardwood
Appliance Range, Dishwasher, Microwave, Refrigerator, Freezer, Washer, Dryer, Gas Water Heater, Utility Connections for Electric Range, Utility Connections for Electric Dryer
Laundry Bathroom - Full, Flooring - Stone/Ceramic Tile, Main Level, First Floor, Washer Hookup
Exterior
Exterior Feature Rain Gutters, Professional Landscaping, Sprinkler System
Garage Spaces 1.0
Community Features Public Transportation, Shopping, Tennis Court(s), Park, Walk/Jog Trails, Golf, Conservation Area, Highway Access, House of Worship, Adult Community
Utilities Available for Electric Range, for Electric Dryer, Washer Hookup
Roof Type Shingle
Total Parking Spaces 2
Garage Yes
Building
Story 2
Sewer Private Sewer
Water Public
Others
Pets Allowed Breed Restrictions
Senior Community true
Read Less
Want to know what your home might be worth? Contact us for a FREE valuation!

Our team is ready to help you sell your home for the highest possible price ASAP
Bought with Margo Otey • RE/MAX Executive Realty






