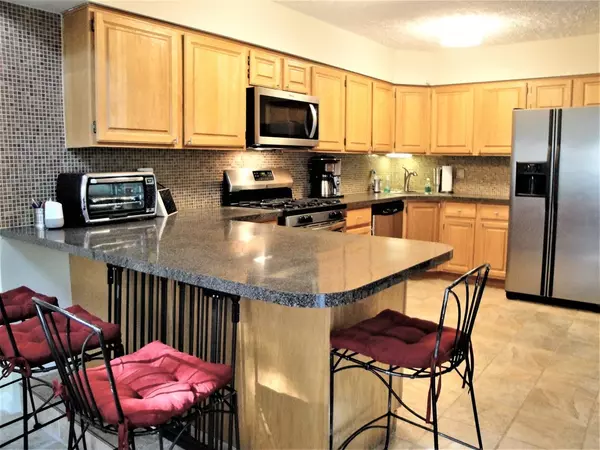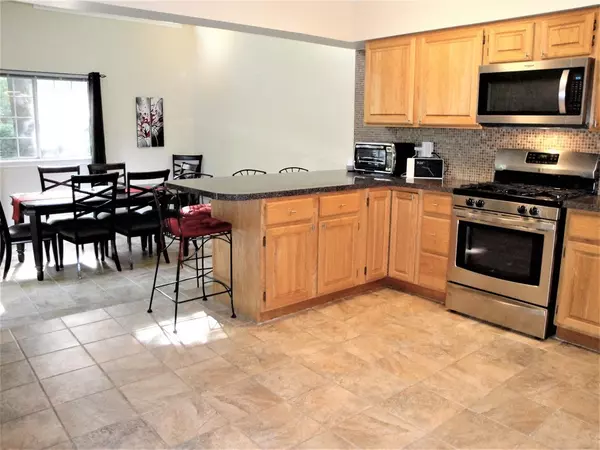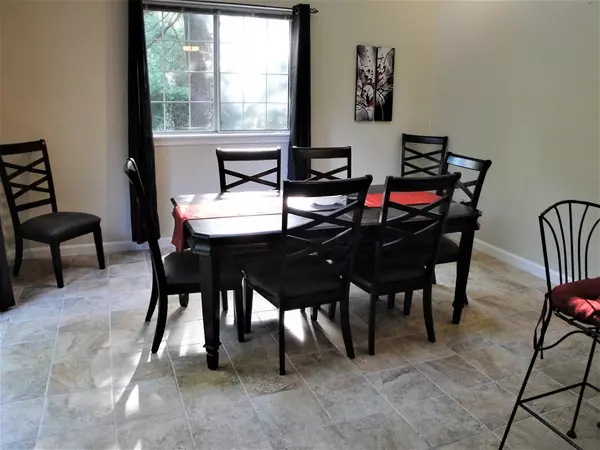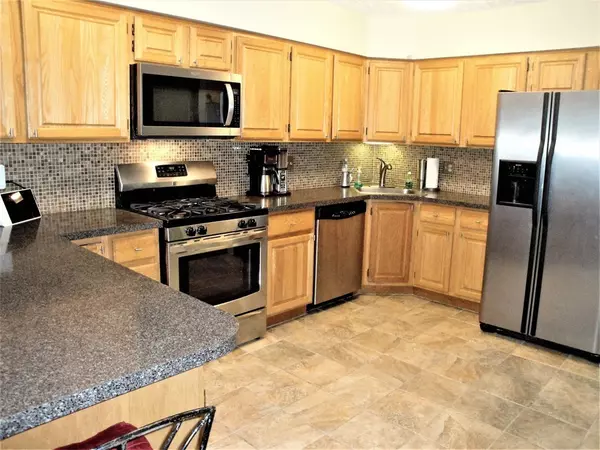$351,000
$349,900
0.3%For more information regarding the value of a property, please contact us for a free consultation.
77 East Bluff Road #77 Ashland, MA 01721
2 Beds
2.5 Baths
2,121 SqFt
Key Details
Sold Price $351,000
Property Type Condo
Sub Type Condominium
Listing Status Sold
Purchase Type For Sale
Square Footage 2,121 sqft
Price per Sqft $165
MLS Listing ID 72394170
Sold Date 11/30/18
Bedrooms 2
Full Baths 2
Half Baths 1
HOA Fees $291
HOA Y/N true
Year Built 1985
Annual Tax Amount $4,843
Tax Year 2018
Property Description
Rarely offered unit in Spyglass - one of only eight condos built with this floor plan. Extra long "L" unit with dining room off kitchen and an extra finished room in the basement. Beautifully maintained unit with a very special setting. Lots of privacy and wooded views. Open floor plan features living room with fireplace and sliders out to expansive covered deck. Large, eat-in kitchen with plenty of counter space, tile backsplash, loads of cabinets and sliders out to deck. Formal dining room has cathedral ceilings and sliders out to open deck. Both bedrooms up have cathedral ceilings, en-suite baths and sliders to shared deck. Two finished rooms in basement, access to two car tandem garage and large laundry/utility room. House has "smart" thermostats and replacement windows and sliders. This is a unique opportunity to own a beautiful home in a lovely setting with great access to shopping, MBTA, and major routes.
Location
State MA
County Middlesex
Zoning RES
Direction Route 126 to Spyglass, left on East Bluff
Rooms
Primary Bedroom Level Second
Dining Room Cathedral Ceiling(s), Flooring - Stone/Ceramic Tile, Deck - Exterior, Slider
Kitchen Flooring - Stone/Ceramic Tile, Countertops - Upgraded, Deck - Exterior, Slider
Interior
Interior Features Home Office, Bonus Room
Heating Forced Air, Electric Baseboard, Natural Gas
Cooling Central Air
Flooring Wood, Tile, Carpet, Flooring - Stone/Ceramic Tile
Fireplaces Number 1
Fireplaces Type Living Room
Appliance Range, Dishwasher, Disposal, Refrigerator, Washer, Dryer, Gas Water Heater
Laundry In Basement, In Unit
Exterior
Garage Spaces 2.0
Community Features Public Transportation, Shopping, Highway Access
Waterfront false
Roof Type Shingle
Total Parking Spaces 2
Garage Yes
Building
Story 3
Sewer Public Sewer
Water Public
Others
Pets Allowed Yes
Acceptable Financing Contract
Listing Terms Contract
Read Less
Want to know what your home might be worth? Contact us for a FREE valuation!

Our team is ready to help you sell your home for the highest possible price ASAP
Bought with Michael Stein • Redfin Corp.






