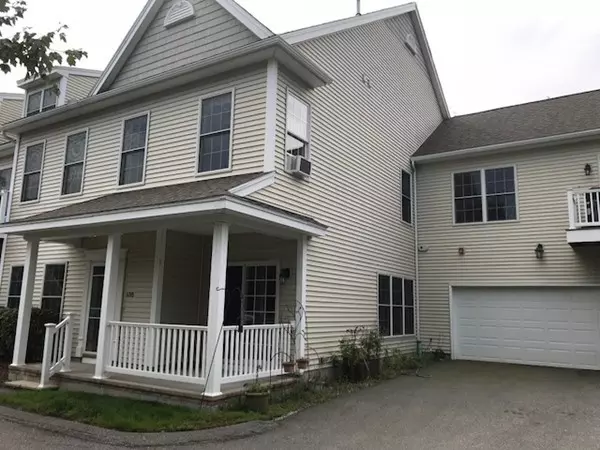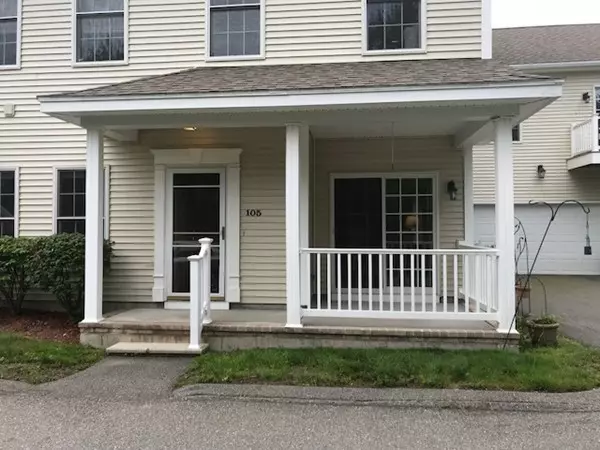$340,000
$345,000
1.4%For more information regarding the value of a property, please contact us for a free consultation.
105 Autumn Ridge Drive #105 Ayer, MA 01432
2 Beds
2 Baths
1,330 SqFt
Key Details
Sold Price $340,000
Property Type Condo
Sub Type Condominium
Listing Status Sold
Purchase Type For Sale
Square Footage 1,330 sqft
Price per Sqft $255
MLS Listing ID 72403282
Sold Date 11/30/18
Bedrooms 2
Full Baths 2
HOA Fees $345/mo
HOA Y/N true
Year Built 2006
Annual Tax Amount $4,176
Tax Year 2018
Lot Size 65.000 Acres
Acres 65.0
Property Description
Highly desirable 2-bedroom, one-level end unit now available at Autumn Ridge Farm. Enjoy this superb country location with easy access to major highways. This home has a beautiful spot overlooking the pond on the property, and benefits from no passing traffic from other home owners in the community. Plenty of guest parking available and use of the fabulous onsite club house and exercise facilities are encouraged at this active adult community! A stone's throw from Groton center, its location couldn't be better. With 9ft ceilings and beautiful wood floors and granite countertops, this home is ready for you to move right in. The master bedroom is spacious and has an expansive walk-in closet and ensuite bathroom. There's an unfinished bonus room that could be easily turned into a craft/hobby room, and a 2-car garage that gives easy access to the hallway leading to the kitchen for those grocery shopping days!
Location
State MA
County Middlesex
Zoning R
Direction Opposite Nashoba Valley Medical Center on Groton Rd. Next to the Ayer/Groton town line.
Rooms
Primary Bedroom Level First
Dining Room Flooring - Hardwood
Kitchen Flooring - Hardwood, Pantry, Countertops - Stone/Granite/Solid, Breakfast Bar / Nook
Interior
Heating Central, Forced Air, Natural Gas
Cooling Central Air
Flooring Wood, Tile, Carpet
Appliance Range, Dishwasher, Disposal, Microwave, Refrigerator, Freezer, Washer, Dryer, Electric Water Heater, Utility Connections for Gas Range, Utility Connections for Electric Dryer
Laundry First Floor, In Unit, Washer Hookup
Exterior
Garage Spaces 2.0
Community Features Public Transportation, Adult Community
Utilities Available for Gas Range, for Electric Dryer, Washer Hookup
Waterfront false
Roof Type Shingle
Total Parking Spaces 2
Garage Yes
Building
Story 1
Sewer Public Sewer
Water Public
Others
Pets Allowed Breed Restrictions
Senior Community true
Acceptable Financing Contract
Listing Terms Contract
Read Less
Want to know what your home might be worth? Contact us for a FREE valuation!

Our team is ready to help you sell your home for the highest possible price ASAP
Bought with Stephen Shaw • Boardwalk Properties






