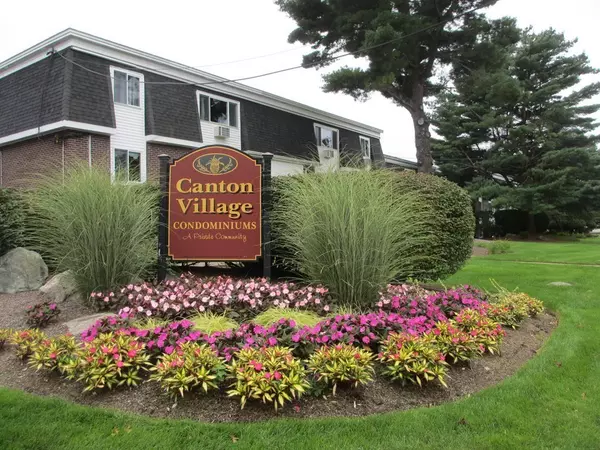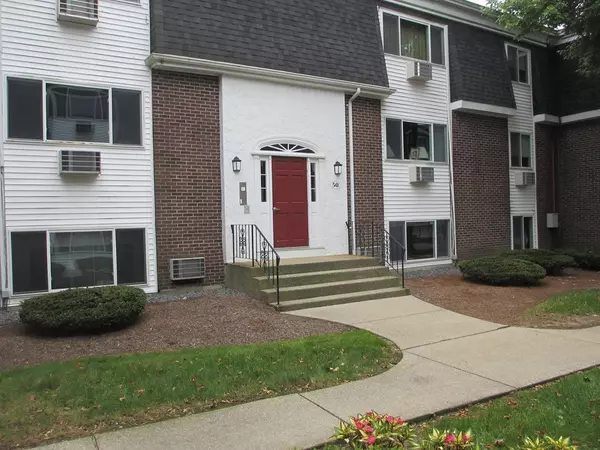$235,000
$239,900
2.0%For more information regarding the value of a property, please contact us for a free consultation.
50 Will Drive #76 Canton, MA 02021
2 Beds
1 Bath
871 SqFt
Key Details
Sold Price $235,000
Property Type Condo
Sub Type Condominium
Listing Status Sold
Purchase Type For Sale
Square Footage 871 sqft
Price per Sqft $269
MLS Listing ID 72403676
Sold Date 03/01/19
Bedrooms 2
Full Baths 1
HOA Fees $420
HOA Y/N true
Year Built 1971
Annual Tax Amount $1,889
Tax Year 2018
Property Sub-Type Condominium
Property Description
Lots of special details in this UPDATED UNIT. Wonderful opportunity to live in CANTON VILLAGE in a super location. This unit has a stunning UPDATED KITCHEN with tile back splash, wood cabinets, tile flooring and ceiling fan. The KITCHEN is open to the dining area and has access onto the UPDATED COMPOSITE EXTERIOR DECK, with newer SLIDING GLASS DOOR. Entertain your guests in the very spacious LIVING ROOM with a picture window that allows for plenty of natural light to shine into the home and wood flooring. There are TWO grand sized BEDROOMS with great sized closets, wood floors and CEILING FANS. Stunning outdoor recreation area with in ground pool and patio area. Great location, close to the center of town, restaurants,highway access, shopping areas, commuter train and more. Call agent for showings... Laundry and additional storage space in the lower level.
Location
State MA
County Norfolk
Direction Pleasant Street to Will Drive
Rooms
Primary Bedroom Level First
Dining Room Flooring - Wood, Open Floorplan
Kitchen Ceiling Fan(s), Flooring - Stone/Ceramic Tile, Dining Area, Balcony / Deck, Remodeled
Interior
Heating Natural Gas
Cooling Wall Unit(s)
Flooring Tile, Parquet
Appliance Range, Dishwasher, Disposal, Refrigerator, Utility Connections for Gas Range
Laundry In Basement, In Building
Exterior
Exterior Feature Garden, Professional Landscaping
Pool Association, In Ground
Community Features Public Transportation, Shopping, Pool, Tennis Court(s), Golf, Medical Facility, Laundromat, Highway Access, Public School, T-Station
Utilities Available for Gas Range
Total Parking Spaces 1
Garage No
Building
Story 1
Sewer Public Sewer
Water Public
Schools
High Schools Chs
Others
Pets Allowed No
Read Less
Want to know what your home might be worth? Contact us for a FREE valuation!

Our team is ready to help you sell your home for the highest possible price ASAP
Bought with Janet Pratt • J. L. Pratt REALTORS®





