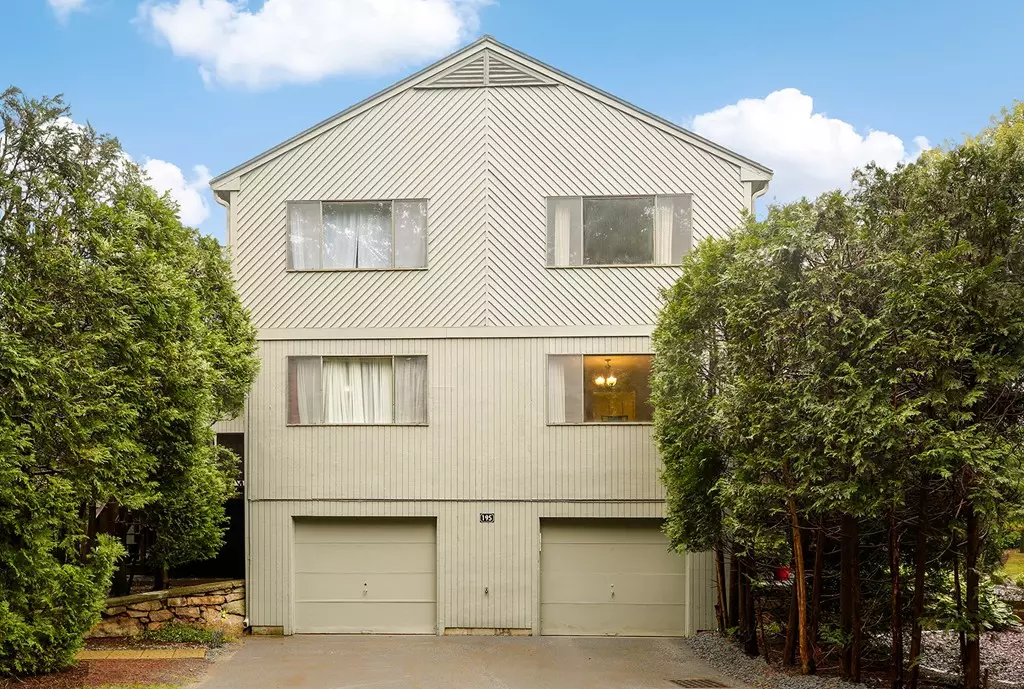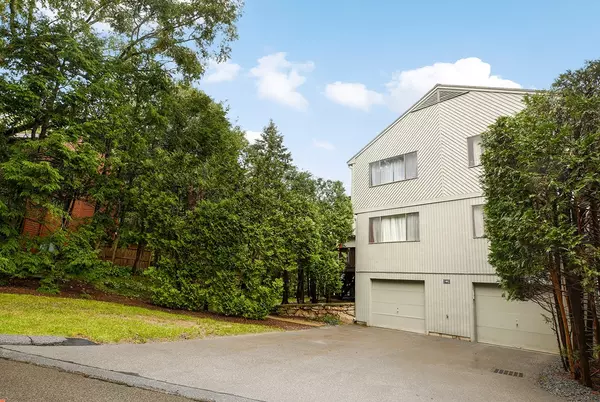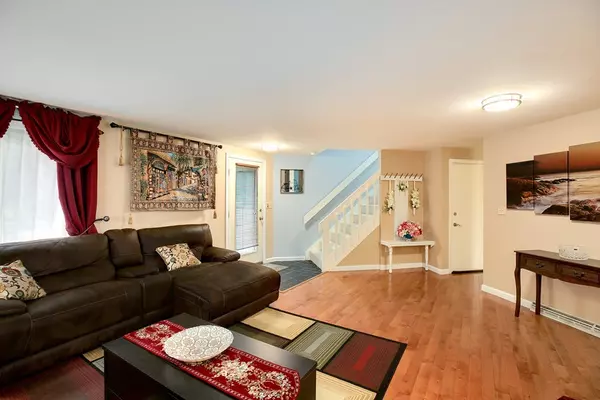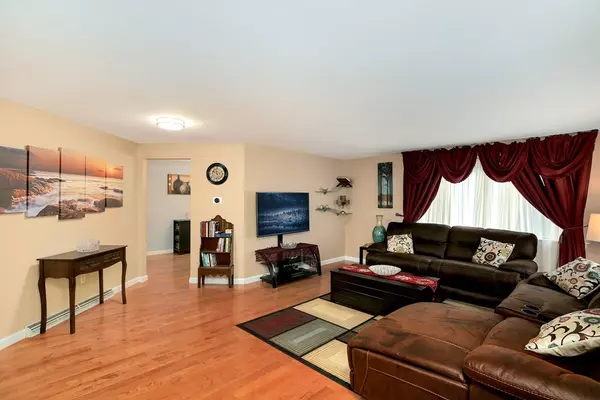$325,000
$299,900
8.4%For more information regarding the value of a property, please contact us for a free consultation.
195 Leland Farm Rd #195 Ashland, MA 01721
2 Beds
2.5 Baths
1,345 SqFt
Key Details
Sold Price $325,000
Property Type Condo
Sub Type Condominium
Listing Status Sold
Purchase Type For Sale
Square Footage 1,345 sqft
Price per Sqft $241
MLS Listing ID 72405606
Sold Date 11/30/18
Bedrooms 2
Full Baths 2
Half Baths 1
HOA Fees $245/mo
HOA Y/N true
Year Built 1981
Annual Tax Amount $4,156
Tax Year 2018
Property Description
This lovely two bedroom townhouse in the Ledgemere complex offers a great location in a private, wooded setting. The main level has a tiled foyer, gorgeous hardwood floors and a living room and dining room, both with large windows allowing for good natural light. The tiled kitchen offers granite countertops, gas stove and ample cabinet space. The second level contains a spacious, carpeted master suite with large windows, full en-suite tiled bath and walk-in closet. The second bedroom also has its own private bath with shower. Other highlights of this lovely home include central AC, an attached 2 car garage underneath, playground and tennis courts and a lovely deck. Quiet location yet close to Route 126, shopping, restaurants, the town center and a 10-minute drive to both the Ashland and Framingham commuter rail stops. Come see this home before it is gone!
Location
State MA
County Middlesex
Zoning 102
Direction Eliot St to Leland Farm Rd and then turn at post #20
Rooms
Primary Bedroom Level Second
Dining Room Flooring - Hardwood, Window(s) - Picture
Kitchen Flooring - Stone/Ceramic Tile, Countertops - Stone/Granite/Solid, Gas Stove
Interior
Interior Features Entrance Foyer
Heating Forced Air, Natural Gas
Cooling Central Air
Flooring Tile, Carpet, Hardwood, Flooring - Stone/Ceramic Tile
Appliance Range, Oven, Dishwasher, Disposal, Refrigerator, Washer, Dryer, Gas Water Heater, Tank Water Heater, Utility Connections for Gas Range
Laundry Gas Dryer Hookup, Washer Hookup, In Basement, In Unit
Exterior
Garage Spaces 2.0
Community Features Public Transportation, Shopping, Tennis Court(s), Park, Walk/Jog Trails, Golf, Medical Facility, Highway Access, Public School, T-Station
Utilities Available for Gas Range, Washer Hookup
Waterfront false
Roof Type Shingle
Total Parking Spaces 2
Garage Yes
Building
Story 3
Sewer Public Sewer
Water Public
Schools
Elementary Schools Warren
Middle Schools Ashland Middle
High Schools Ashland High
Others
Pets Allowed Yes
Senior Community false
Acceptable Financing Contract
Listing Terms Contract
Read Less
Want to know what your home might be worth? Contact us for a FREE valuation!

Our team is ready to help you sell your home for the highest possible price ASAP
Bought with Brianna Doerr • Century 21 Commonwealth






