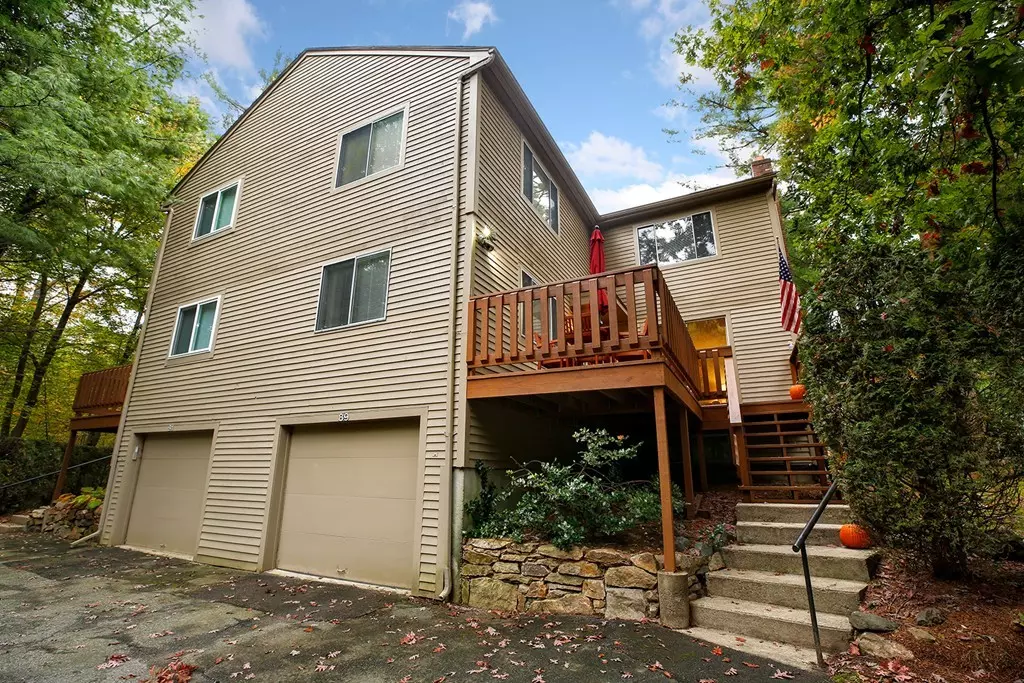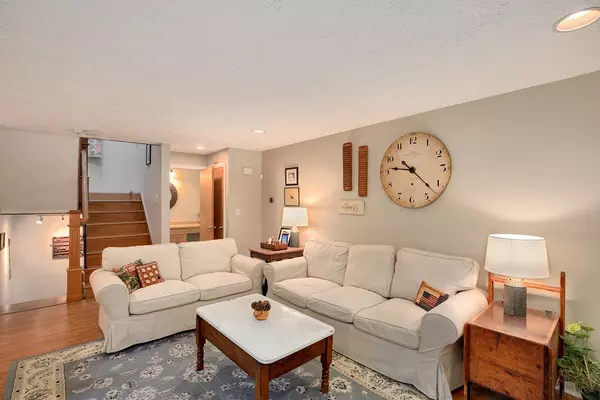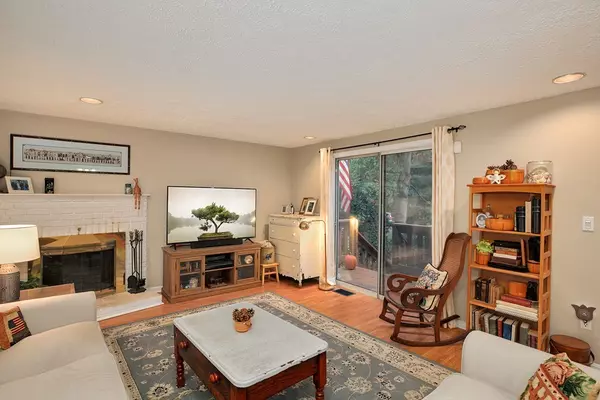$320,000
$319,000
0.3%For more information regarding the value of a property, please contact us for a free consultation.
89 Voyagers Ln #89 Ashland, MA 01721
2 Beds
1.5 Baths
1,440 SqFt
Key Details
Sold Price $320,000
Property Type Condo
Sub Type Condominium
Listing Status Sold
Purchase Type For Sale
Square Footage 1,440 sqft
Price per Sqft $222
MLS Listing ID 72408916
Sold Date 12/07/18
Bedrooms 2
Full Baths 1
Half Baths 1
HOA Fees $372/mo
HOA Y/N true
Year Built 1986
Annual Tax Amount $4,259
Tax Year 2018
Property Description
Highly sought after property in quiet, well maintained Pine Lake Townhomes. This 2 bedroom condo is located at the very end of the community, offering privacy and solitude. The open space design allows for abundant natural light, and a great flow between rooms. The kitchen has newer stainless steel appliances, gas cooking, oak cabinets, clean white counter tops, and access to the deck. Dining room has 2 large corner windows and vinyl planking. Living room has white brick wood-burning fireplace, slider to deck, and half-bath. Upstairs are two spacious, cathedral ceiling bedrooms, each with a pair of windows, and wall to wall carpeting. The full bath is updated and has a decorative interior window. Skylight over stairway landing brings in sunlight. There is a bonus lower level with opportunity to finish. Contains storage space and laundry with access to single car garage. Easy access to commuter rail. Private deck. Recessed lighting. Security system. Newer HVAC and washer/dryer.
Location
State MA
County Middlesex
Zoning Condo
Direction Please use google maps
Rooms
Primary Bedroom Level Second
Dining Room Flooring - Hardwood, Open Floorplan
Kitchen Flooring - Hardwood, Open Floorplan, Stainless Steel Appliances
Interior
Interior Features Central Vacuum, Finish - Cement Plaster, Finish - Sheetrock
Heating Forced Air, Natural Gas
Cooling Central Air
Flooring Laminate
Fireplaces Number 1
Fireplaces Type Living Room
Appliance Range, Dishwasher, Disposal, Microwave, ENERGY STAR Qualified Refrigerator, ENERGY STAR Qualified Dryer, ENERGY STAR Qualified Washer, Vacuum System, Range Hood, Gas Water Heater, Utility Connections for Gas Range, Utility Connections for Electric Oven, Utility Connections for Electric Dryer
Laundry In Basement, In Unit, Washer Hookup
Exterior
Garage Spaces 1.0
Community Features Public Transportation, Shopping, Tennis Court(s), Park, Walk/Jog Trails, Stable(s), Golf, Medical Facility, Laundromat
Utilities Available for Gas Range, for Electric Oven, for Electric Dryer, Washer Hookup
Waterfront true
Waterfront Description Beach Front, Lake/Pond, 1/10 to 3/10 To Beach, Beach Ownership(Public)
Roof Type Shingle
Total Parking Spaces 2
Garage Yes
Building
Story 2
Sewer Public Sewer
Water Public
Schools
Elementary Schools Pittaway
Middle Schools Ashland
High Schools Ashland
Others
Pets Allowed Yes
Read Less
Want to know what your home might be worth? Contact us for a FREE valuation!

Our team is ready to help you sell your home for the highest possible price ASAP
Bought with Rodrigo Azevedo • Pablo Maia Realty






