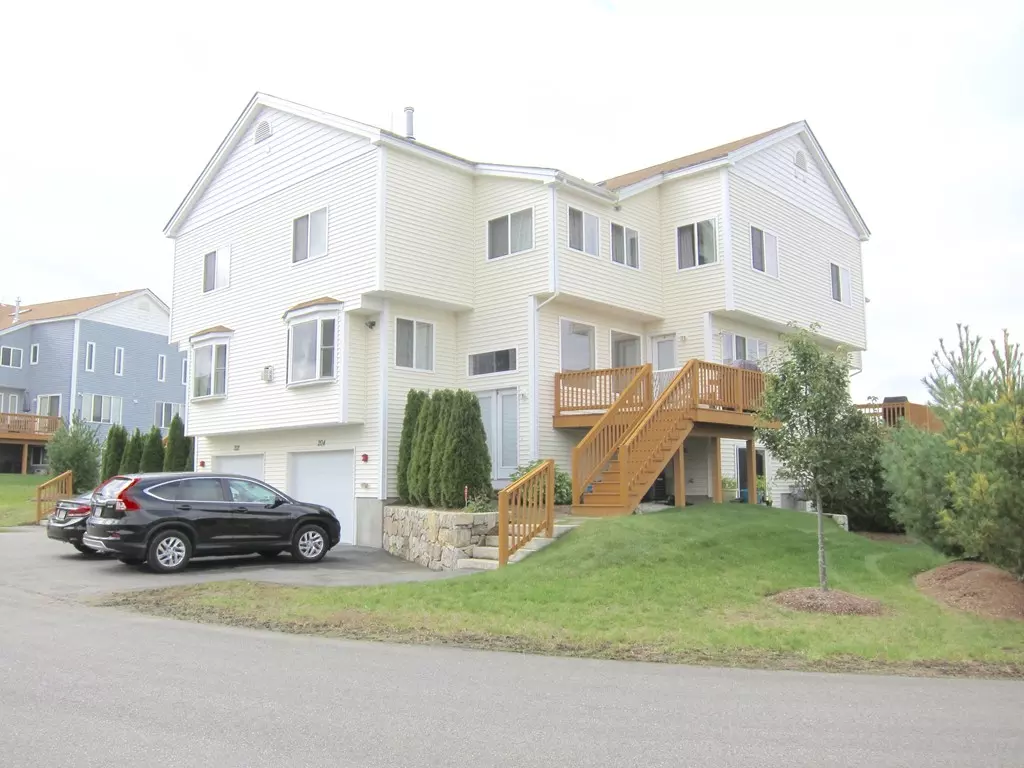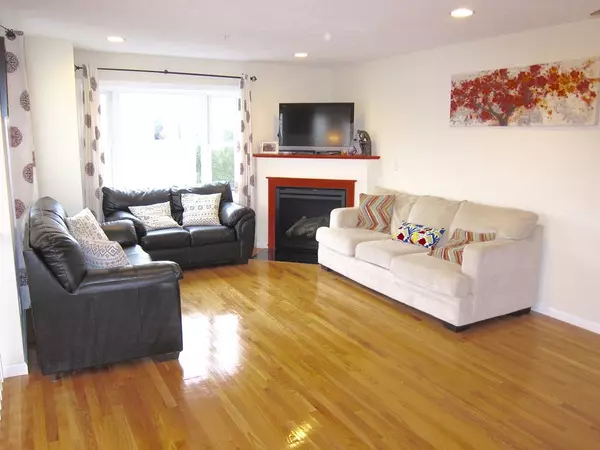$420,500
$409,900
2.6%For more information regarding the value of a property, please contact us for a free consultation.
204 America Blvd #204 Ashland, MA 01721
2 Beds
2.5 Baths
1,900 SqFt
Key Details
Sold Price $420,500
Property Type Condo
Sub Type Condominium
Listing Status Sold
Purchase Type For Sale
Square Footage 1,900 sqft
Price per Sqft $221
MLS Listing ID 72409155
Sold Date 11/27/18
Bedrooms 2
Full Baths 2
Half Baths 1
HOA Fees $226/mo
HOA Y/N true
Year Built 2014
Annual Tax Amount $5,929
Tax Year 2018
Property Description
Welcome home to this 4 year old young east facing sun-filled completely updated and meticulously maintained townhouse that has it all. The chef's kitchen has all the bells and whistles with cherry cabinets, granite countertops, stainless steel appliances, tile backsplash and a door leading out to the sun splashed deck. Spacious open floor plan with bay windows and gas fireplace in the living room. Gorgeous hardwood floors throughout the kitchen, living room, foyer stairs and dining room. First floor laundry in the half bath. luxurious master suite with cathedral ceilings, gas fireplace, sunroom, lots of closet space and a private full bath. Large second bedroom also has a full bath and plenty of closet space. Bonus 4th floor loft upstairs is ideal for an office or extra storage. Beautiful finished lower level with walk out slider is perfect for a playroom, extra bedroom or den. Nothing to do but move in!
Location
State MA
County Middlesex
Zoning RES
Direction Chestnut St to America Blvd
Rooms
Primary Bedroom Level Second
Dining Room Ceiling Fan(s), Flooring - Hardwood
Kitchen Bathroom - Half, Flooring - Hardwood, Dining Area, Countertops - Stone/Granite/Solid, Breakfast Bar / Nook
Interior
Interior Features Closet, Slider, Loft, Office
Heating Forced Air, Natural Gas
Cooling Central Air
Flooring Tile, Carpet, Hardwood, Flooring - Wall to Wall Carpet
Fireplaces Number 2
Fireplaces Type Living Room, Master Bedroom
Appliance Range, Dishwasher, Disposal, Microwave, Refrigerator, Washer, Dryer, Gas Water Heater, Tank Water Heater
Laundry Flooring - Stone/Ceramic Tile, First Floor, In Unit
Exterior
Garage Spaces 2.0
Community Features Public Transportation, Shopping, Park, Walk/Jog Trails, Golf, Medical Facility, Highway Access, Public School, T-Station
Waterfront false
Roof Type Shingle
Total Parking Spaces 2
Garage Yes
Building
Story 4
Sewer Public Sewer
Water Public
Others
Pets Allowed Yes
Senior Community false
Read Less
Want to know what your home might be worth? Contact us for a FREE valuation!

Our team is ready to help you sell your home for the highest possible price ASAP
Bought with KiranKumar Gundavarapu • Desi Prime Realty, LLC






