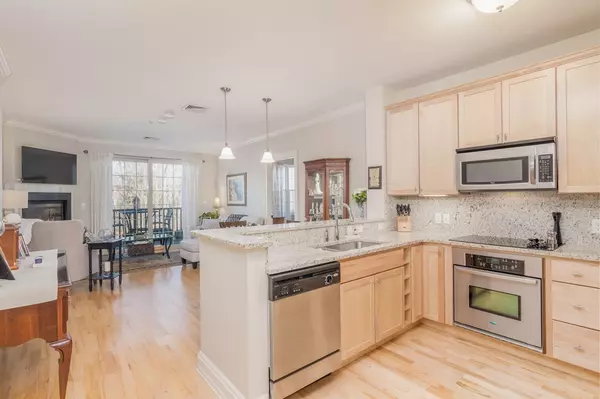$424,900
$424,900
For more information regarding the value of a property, please contact us for a free consultation.
59 Walpole St #117 Canton, MA 02021
2 Beds
2 Baths
1,270 SqFt
Key Details
Sold Price $424,900
Property Type Condo
Sub Type Condominium
Listing Status Sold
Purchase Type For Sale
Square Footage 1,270 sqft
Price per Sqft $334
MLS Listing ID 72410971
Sold Date 11/30/18
Bedrooms 2
Full Baths 2
HOA Fees $430/mo
HOA Y/N true
Year Built 2009
Annual Tax Amount $4,327
Tax Year 2018
Property Sub-Type Condominium
Property Description
Do not miss the opportunity to join the highly desirable luxury community at River Village! The amenities abound at this prime location close to highway and Canton Junction commuter rail - architectural details and finishes of wood, stone and glass surround you. Great room w pool table and TV, kitchen entertaining area, library, fitness room, beautifully landscaped outdoor fire pit and seating areas are just some of the amenities you will enjoy at this professionally managed complex. Come home to relax in this modern, bright and spacious 2 bedroom 2 bath unit that offers an open fireplaced living area for entertaining that leads to your private outdoor space.Enjoy single level living in this 1st floor unit - easy access to garage, elevator and guest parking from your front door. Your 2 deeded underground garage spaces keep your cars protected from the elements and your additional storage space helps keep your living space clutter free. Offers due by 5 PM Monday 10/22
Location
State MA
County Norfolk
Zoning RES
Direction 95 to Neponset St exit to Walpole St
Rooms
Kitchen Flooring - Wood, Open Floorplan
Interior
Heating Forced Air, Natural Gas, Unit Control
Cooling Central Air, Unit Control
Flooring Wood, Tile, Carpet
Fireplaces Number 1
Fireplaces Type Living Room
Appliance Range, Dishwasher, Microwave, Refrigerator, Washer, Dryer, Electric Water Heater, Utility Connections for Electric Range
Laundry In Unit, Washer Hookup
Exterior
Exterior Feature Decorative Lighting, Garden, Rain Gutters, Professional Landscaping, Sprinkler System
Garage Spaces 2.0
Community Features Public Transportation, Shopping, Park, Walk/Jog Trails, Golf, Medical Facility, Bike Path, Conservation Area, Highway Access, House of Worship, Private School, Public School, T-Station
Utilities Available for Electric Range, Washer Hookup
Garage Yes
Building
Story 1
Sewer Public Sewer
Water Public
Others
Pets Allowed Breed Restrictions
Senior Community false
Acceptable Financing Contract
Listing Terms Contract
Read Less
Want to know what your home might be worth? Contact us for a FREE valuation!

Our team is ready to help you sell your home for the highest possible price ASAP
Bought with Non Member • Non Member Office





