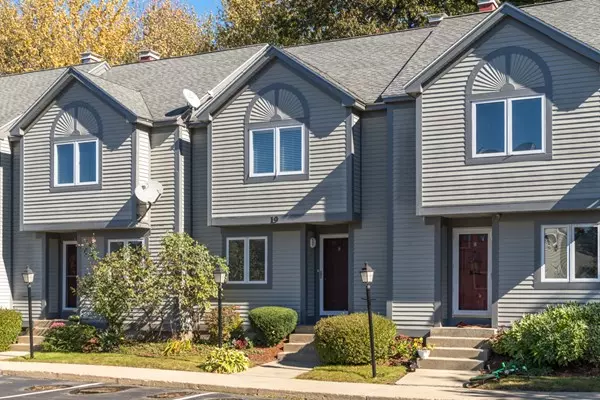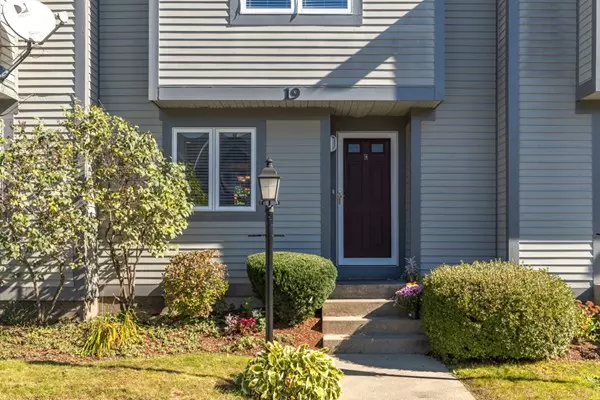$230,000
$235,000
2.1%For more information regarding the value of a property, please contact us for a free consultation.
55 Littleton Rd #19C Ayer, MA 01432
2 Beds
1.5 Baths
1,433 SqFt
Key Details
Sold Price $230,000
Property Type Condo
Sub Type Condominium
Listing Status Sold
Purchase Type For Sale
Square Footage 1,433 sqft
Price per Sqft $160
MLS Listing ID 72412547
Sold Date 12/07/18
Bedrooms 2
Full Baths 1
Half Baths 1
HOA Fees $254/mo
HOA Y/N true
Year Built 1993
Annual Tax Amount $2,603
Tax Year 2018
Property Description
You'll love the fresh look and feel of this move in ready extremely well maintained townhouse style condo. This condo features a classic Eat in Kitchen with Breakfast Bar, New Stainless Steel appliances and quartz counters, and a nicely updated half bath. Newly installed cordless shades all around. Kitchen slider that opens to a patio with privacy fence. Two Very large bedrooms with lots of closet space, the Master bedroom features private access to the 2nd floor bath. A Beautiful finished basement with new carpet and upgraded tempurpedic carpet padding. Washer and Dryer convey with unit! 2 off street assigned parking spaces and plenty of visitor parking to accommodate guests. So close to restaurants, major routes, and schools make this a great location!
Location
State MA
County Middlesex
Zoning res
Direction Littleton Road is Rte 2A. When you pull in turn to the left and building 19 is on the left unit 19C
Rooms
Family Room Closet, Flooring - Wall to Wall Carpet
Primary Bedroom Level Second
Dining Room Flooring - Laminate
Kitchen Flooring - Laminate, Countertops - Stone/Granite/Solid, Recessed Lighting
Interior
Heating Forced Air, Natural Gas
Cooling Central Air
Flooring Tile, Carpet, Laminate
Appliance Range, Dishwasher, Refrigerator, Washer, Dryer, Gas Water Heater, Utility Connections for Gas Range, Utility Connections for Gas Oven, Utility Connections for Gas Dryer
Laundry In Basement, In Unit, Washer Hookup
Exterior
Community Features Shopping, Golf, Highway Access
Utilities Available for Gas Range, for Gas Oven, for Gas Dryer, Washer Hookup
Waterfront false
Roof Type Shingle
Total Parking Spaces 2
Garage No
Building
Story 3
Sewer Public Sewer
Water Public
Others
Pets Allowed Yes
Senior Community false
Read Less
Want to know what your home might be worth? Contact us for a FREE valuation!

Our team is ready to help you sell your home for the highest possible price ASAP
Bought with Cherie Murra • Barrett Sotheby's International Realty






