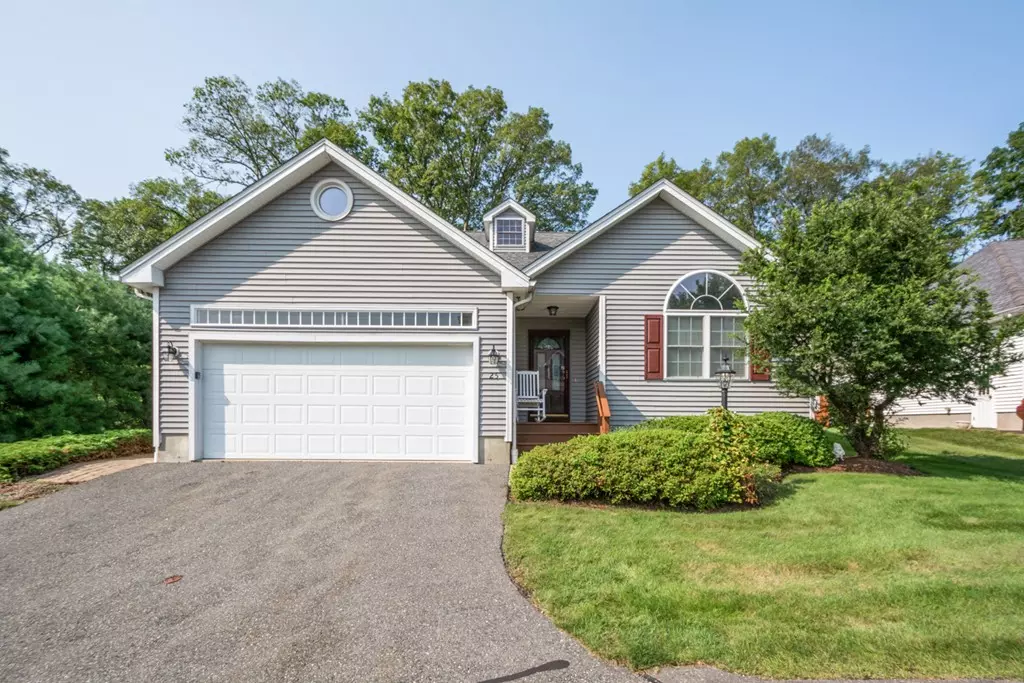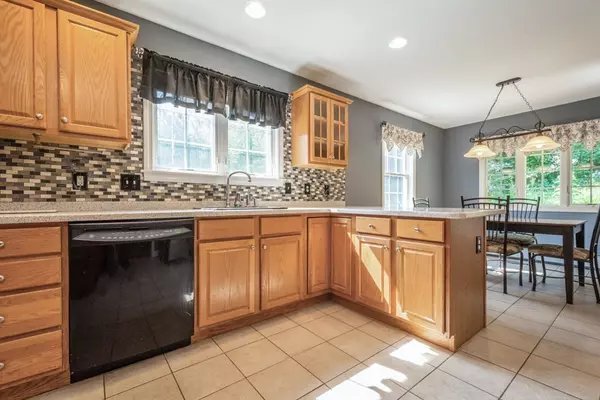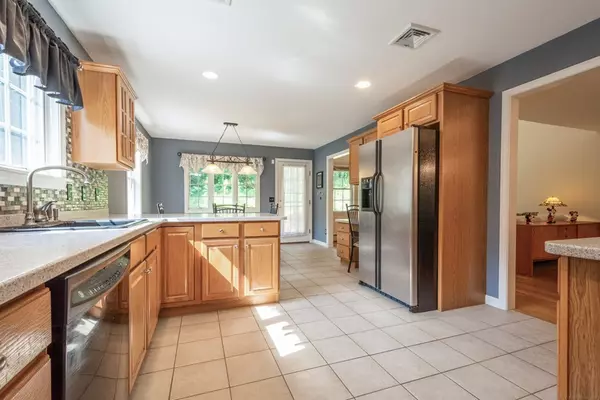$425,000
$435,000
2.3%For more information regarding the value of a property, please contact us for a free consultation.
25 Haven Way #25 Ashland, MA 01721
2 Beds
2.5 Baths
2,050 SqFt
Key Details
Sold Price $425,000
Property Type Condo
Sub Type Condominium
Listing Status Sold
Purchase Type For Sale
Square Footage 2,050 sqft
Price per Sqft $207
MLS Listing ID 72415396
Sold Date 01/17/19
Bedrooms 2
Full Baths 2
Half Baths 1
HOA Fees $382
HOA Y/N true
Year Built 2003
Annual Tax Amount $6,197
Tax Year 2018
Property Description
Presenting The Madison! Lovingly Maintained Detached Single Family Condo in Desirable Leah Estates 55+ Community. Formal Living Area Boasts An Electric Fireplace Insert For Low Maintenance Ambience, And A Cathedral Ceiling That Accentuates the Natural Lighting and Open Floor Plan. Sit Back And Enjoy The Beautiful Picture Window In The Large, Comfortable Den. Kitchen Offers An Abundance of Cabinets With Corian Counter Tops, Pantry Closet, And Breakfast Bar. The Dining Area Opens To The Kitchen And Living Room, Offering Great Entertaining Space. Large Master Suite Provides Spacious Closets And En-Suite Master Bath With Shower and Jetted Soaking Bathtub. Second Floor Offers A Spacious Bedroom, Bathroom, And A Beautiful Loft Area, Perfect For Snuggling Up With a Book or Creating An Open Office Space. Full, Unfinished Basement Offers The Possibility of Future Expansion. Conveniently Located Near The Ashland T Station, Rtes 135 and 9, and Minutes From The Pike and Rte 495.
Location
State MA
County Middlesex
Zoning res
Direction W Union Street to Olive Street to Haven Way
Rooms
Family Room Ceiling Fan(s), Flooring - Hardwood, Window(s) - Picture, Cable Hookup
Primary Bedroom Level First
Dining Room Flooring - Hardwood
Kitchen Flooring - Stone/Ceramic Tile, Pantry, Recessed Lighting
Interior
Interior Features Office
Heating Baseboard, Oil
Cooling Central Air
Flooring Tile, Carpet, Hardwood, Flooring - Wall to Wall Carpet
Fireplaces Number 1
Fireplaces Type Living Room
Appliance Range, Dishwasher, Disposal, Microwave, Refrigerator, Washer, Dryer, Plumbed For Ice Maker, Utility Connections for Electric Range, Utility Connections for Electric Dryer
Laundry Electric Dryer Hookup, Washer Hookup, First Floor
Exterior
Exterior Feature Rain Gutters, Sprinkler System
Garage Spaces 2.0
Utilities Available for Electric Range, for Electric Dryer, Washer Hookup, Icemaker Connection
Waterfront false
Roof Type Shingle
Total Parking Spaces 2
Garage Yes
Building
Story 2
Sewer Public Sewer
Water Public
Others
Senior Community true
Read Less
Want to know what your home might be worth? Contact us for a FREE valuation!

Our team is ready to help you sell your home for the highest possible price ASAP
Bought with Paul Hryb • Maloney Properties, Inc.






