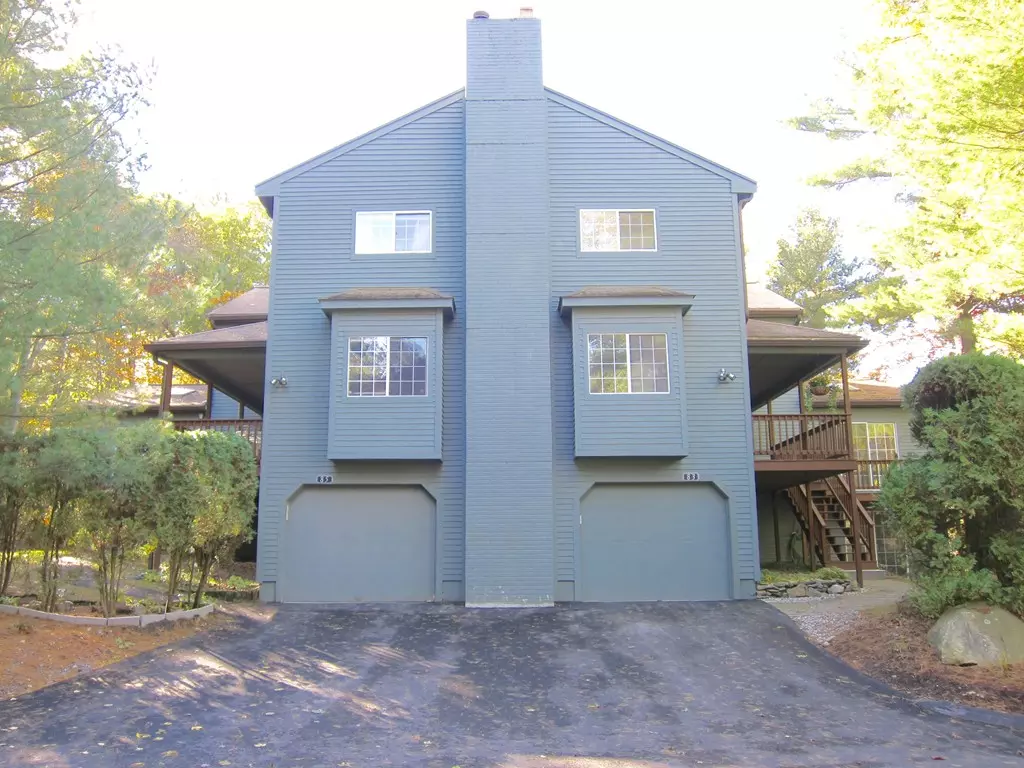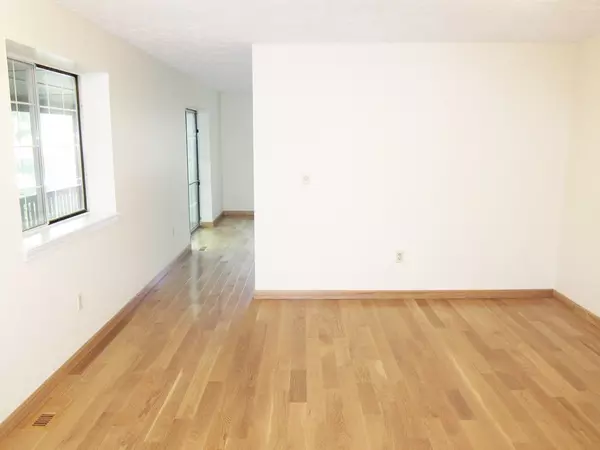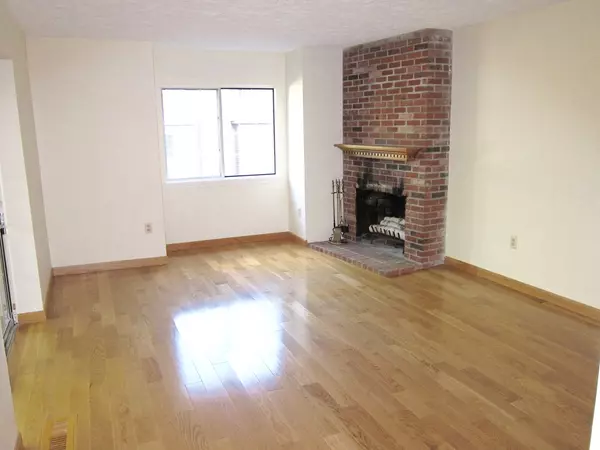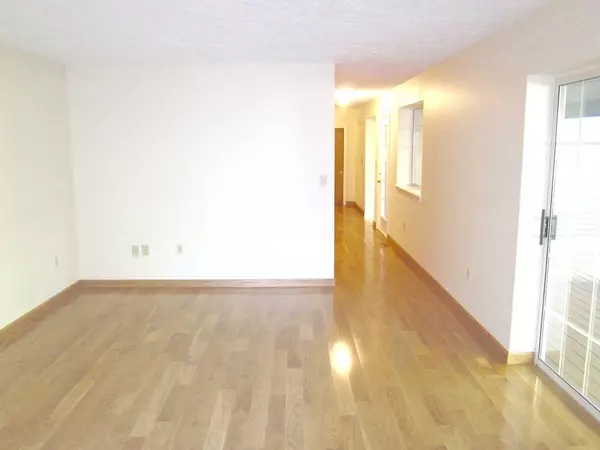$344,500
$339,900
1.4%For more information regarding the value of a property, please contact us for a free consultation.
83 E Bluff Rd #83 Ashland, MA 01721
2 Beds
2.5 Baths
2,141 SqFt
Key Details
Sold Price $344,500
Property Type Condo
Sub Type Condominium
Listing Status Sold
Purchase Type For Sale
Square Footage 2,141 sqft
Price per Sqft $160
MLS Listing ID 72418484
Sold Date 01/02/19
Bedrooms 2
Full Baths 2
Half Baths 1
HOA Fees $291/mo
HOA Y/N true
Year Built 1985
Annual Tax Amount $4,843
Tax Year 2018
Property Description
Wow this is the one you have been waiting for! Rarely offered extra long "L"unit in Spyglass Hill. One of only eight units built with this floor plan. Beautifully maintained 2 bedroom 2.5 bath townhouse that offers a feeling of being away from it all. Just sit outside on your large covered deck and enjoy the tranquil settings. Open floor plan with gorgeous hardwood floors on the first floor and fireplaced living room. The whole house was just professionally painted and brand new carpet was installed on all the stairs and bedrooms. Spacious eat in kitchen with lots of cabinet space and breakfast bar. Step down dining room with a slider that leads outside. Luxurious master suite with cathedral ceilings, walk in closet and private bathroom. Second bedroom has its own full bath and lots of closet space. Sliders from each bedroom lead out to the upper sun deck. Finished lower level plus bonus room with walkout slider is perfect for an office,den or extra bedroom. Nothing to do but move in.
Location
State MA
County Middlesex
Zoning RES
Direction Spyglass Hill to East Bluff
Rooms
Family Room Flooring - Hardwood
Primary Bedroom Level Second
Dining Room Cathedral Ceiling(s), Ceiling Fan(s), Flooring - Wall to Wall Carpet, Balcony / Deck, Slider
Kitchen Flooring - Stone/Ceramic Tile, Dining Area, Breakfast Bar / Nook
Interior
Interior Features Closet, Slider, Office, Bonus Room
Heating Forced Air, Natural Gas
Cooling Central Air
Flooring Tile, Carpet, Hardwood, Flooring - Wall to Wall Carpet
Fireplaces Number 1
Fireplaces Type Living Room
Appliance Range, Dishwasher, Disposal, Microwave, Refrigerator, Gas Water Heater, Tank Water Heater
Laundry In Basement, In Unit
Exterior
Garage Spaces 2.0
Community Features Public Transportation, Shopping, Park, Walk/Jog Trails, Golf, Medical Facility, Highway Access, Public School, T-Station
Waterfront false
Roof Type Shingle
Total Parking Spaces 2
Garage Yes
Building
Story 3
Sewer Public Sewer
Water Public
Others
Pets Allowed Yes
Senior Community false
Read Less
Want to know what your home might be worth? Contact us for a FREE valuation!

Our team is ready to help you sell your home for the highest possible price ASAP
Bought with Nicole Esposito • RE/MAX Best Choice






