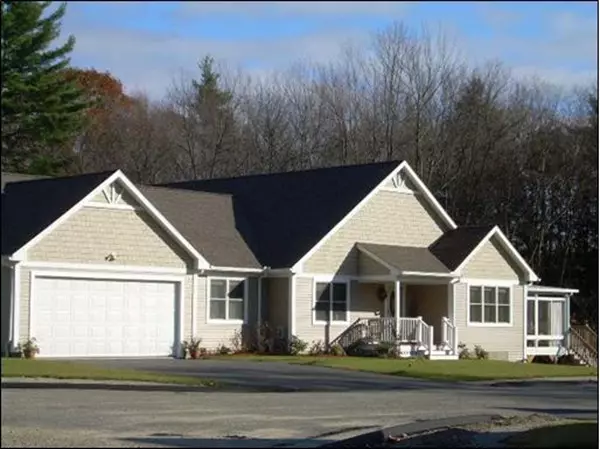$387,797
$369,900
4.8%For more information regarding the value of a property, please contact us for a free consultation.
24 Whitman Bailey Drive #00 Auburn, MA 01501
2 Beds
2 Baths
1,370 SqFt
Key Details
Sold Price $387,797
Property Type Condo
Sub Type Condominium
Listing Status Sold
Purchase Type For Sale
Square Footage 1,370 sqft
Price per Sqft $283
MLS Listing ID 72429293
Sold Date 12/03/18
Bedrooms 2
Full Baths 2
HOA Fees $289/mo
HOA Y/N true
Year Built 2018
Tax Year 2018
Lot Size 11.080 Acres
Acres 11.08
Property Description
Auburn’s Only Active Adult Condominium Community. THE SARGEANT - 2”X 6” WALL CONSTRUCTION-ENERGY EFFICIENT HOMES-CUSTOM INTERIOR DESIGN OPTIONS.Visit our sister development at Oak Ridge Estates view same designs. High level of commitment to quality Workmanship, Customer Service & Track Record of Proven Performance. Popular Ranch style model. View builder's kit for plans, options, upgrades & site info. Standard Homes by Emerson upgrades included in base price are fully appliance kitchen, central air conditioning and gas fireplace. Walk out basement this unit.
Location
State MA
County Worcester
Zoning Res
Direction Route 20 by Chuck's Steakhouse to Prospect Street. 1/4 mile on right
Rooms
Primary Bedroom Level First
Interior
Interior Features Entrance Foyer
Heating Forced Air, Propane
Cooling Central Air
Flooring Vinyl, Carpet
Fireplaces Number 1
Appliance Range, Dishwasher, Disposal, Microwave, Refrigerator, Range Hood, Electric Water Heater, Tank Water Heater, Plumbed For Ice Maker, Utility Connections for Electric Range, Utility Connections for Electric Oven, Utility Connections for Electric Dryer
Laundry In Unit, Washer Hookup
Exterior
Garage Spaces 2.0
Community Features Public Transportation, Shopping, Golf, Medical Facility, Laundromat, Highway Access, Public School, Adult Community
Utilities Available for Electric Range, for Electric Oven, for Electric Dryer, Washer Hookup, Icemaker Connection
Waterfront false
Roof Type Shingle
Total Parking Spaces 2
Garage Yes
Building
Story 1
Sewer Public Sewer
Water Public
Others
Pets Allowed Yes
Senior Community true
Read Less
Want to know what your home might be worth? Contact us for a FREE valuation!

Our team is ready to help you sell your home for the highest possible price ASAP
Bought with Brooke Wrenn • Emerson REALTORS®






