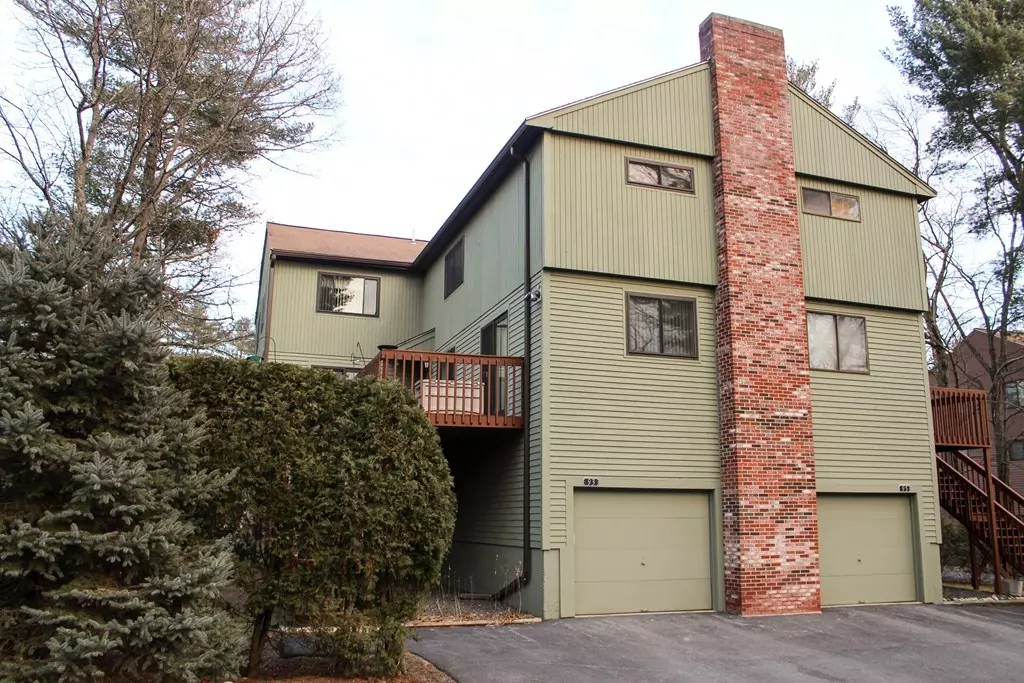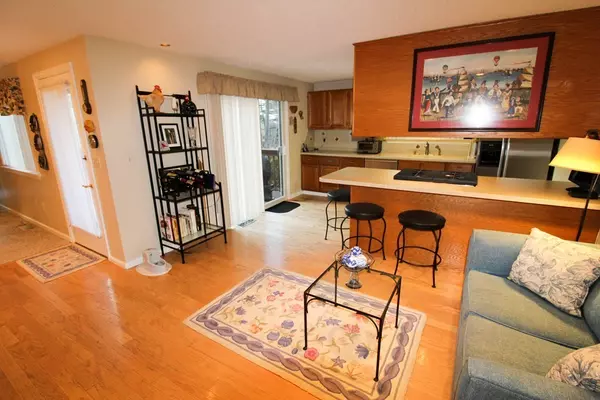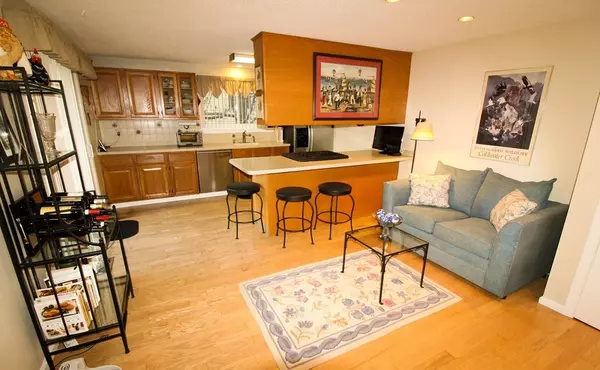$335,000
$340,000
1.5%For more information regarding the value of a property, please contact us for a free consultation.
93 Spyglass Hill Drive #93 Ashland, MA 01721
2 Beds
2.5 Baths
1,799 SqFt
Key Details
Sold Price $335,000
Property Type Condo
Sub Type Condominium
Listing Status Sold
Purchase Type For Sale
Square Footage 1,799 sqft
Price per Sqft $186
MLS Listing ID 72434867
Sold Date 02/22/19
Bedrooms 2
Full Baths 2
Half Baths 1
HOA Fees $270/mo
HOA Y/N true
Year Built 1985
Annual Tax Amount $4,546
Tax Year 2018
Property Description
Very Large Long L townhouse condo in Spyglass Hill. Newer windows, doors and furnace to start (all within 5 years)! Kitchen is updated with stainless steel Appliance, Corian countertops, backsplash, breakfast bar and plenty of cabinet space. Ample area in kitchen for a kitchen table. This property has an open floor plan and boasts a master bedroom suite with 2 closets and master bath w/jetted tub. BR #2 is also spacious, has 2 closets and access to private bath as well. Finished lower level is perfect for an office, den or gym. Living room has gas fireplace. Spacious Dining Room. Central Air. Nestled among towering pines, this lovely location affords a serene setting, yet is within minutes to shopping, commuter rail and highway access. Wonderful big deck overlooking nice private landscaped yard. This condo is move-in ready! 2 car tandem garage with interior access w/ plenty of storage. You will love this unit!
Location
State MA
County Middlesex
Zoning Res
Direction Rte 126 to Spyglass
Interior
Heating Forced Air, Natural Gas
Cooling Central Air
Flooring Wood, Tile, Carpet
Fireplaces Number 1
Appliance Range, Dishwasher, Refrigerator, Washer, Dryer, Gas Water Heater
Laundry In Unit
Exterior
Garage Spaces 2.0
Community Features Public Transportation, Shopping, Park, Walk/Jog Trails, Golf, Medical Facility, Bike Path, House of Worship, Public School, T-Station
Waterfront false
Roof Type Shingle
Total Parking Spaces 2
Garage Yes
Building
Story 3
Sewer Public Sewer
Water Public
Others
Pets Allowed Yes
Read Less
Want to know what your home might be worth? Contact us for a FREE valuation!

Our team is ready to help you sell your home for the highest possible price ASAP
Bought with Karen Mcdermott • Berkshire Hathaway HomeServices Commonwealth Real Estate






