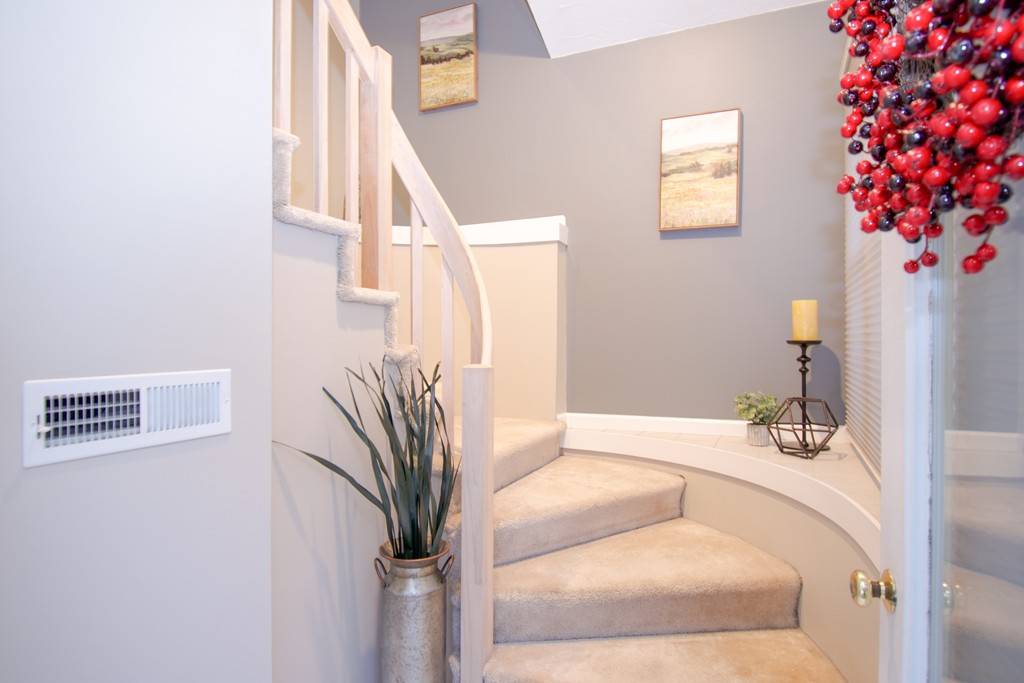$420,000
$405,000
3.7%For more information regarding the value of a property, please contact us for a free consultation.
95 Arrowhead Circle #95 Ashland, MA 01721
2 Beds
2.5 Baths
2,300 SqFt
Key Details
Sold Price $420,000
Property Type Condo
Sub Type Condominium
Listing Status Sold
Purchase Type For Sale
Square Footage 2,300 sqft
Price per Sqft $182
MLS Listing ID 72439281
Sold Date 02/25/19
Bedrooms 2
Full Baths 2
Half Baths 1
HOA Fees $368/mo
HOA Y/N true
Year Built 1994
Annual Tax Amount $5,237
Tax Year 2018
Property Sub-Type Condominium
Property Description
Sunlight abounds in this gorgeous end unit! The welcoming open floor plan unfolds as you walk through the freshly painted rooms. The living room, with its picturesque fire place, flows into the formal dining room. A cozy reading/conversation area is next, where you can gaze out of the windows to a wooded area. The large kitchen and eating area lead out to the beautiful deck. Upstairs are bedrooms with soaring ceilings. The master delights with its fireplace, huge master bathroom, and soaking tub. A loft in the second bedroom is perfect for a desk/exercise/play area. In the basement there is a finished room that was used as an artist studio - so much potential! Water heater is a year old, and the furnace about 5 years old! Come and see this fantastic condo - you'll be glad you did!
Location
State MA
County Middlesex
Zoning RA
Direction Route 126 to Algonquin Trail to Arrowhead Circle
Rooms
Family Room Flooring - Wall to Wall Carpet
Primary Bedroom Level Second
Dining Room Flooring - Wall to Wall Carpet
Kitchen Flooring - Stone/Ceramic Tile
Interior
Interior Features Loft, Exercise Room, Central Vacuum
Heating Forced Air, Natural Gas
Cooling Central Air
Flooring Tile, Carpet, Flooring - Wall to Wall Carpet
Fireplaces Number 2
Fireplaces Type Living Room, Master Bedroom
Appliance Range, Dishwasher, Gas Water Heater, Utility Connections for Gas Oven, Utility Connections for Electric Dryer
Laundry Flooring - Stone/Ceramic Tile, First Floor, In Unit, Washer Hookup
Exterior
Garage Spaces 2.0
Community Features Public Transportation, Shopping, Tennis Court(s), Walk/Jog Trails, House of Worship, Public School, T-Station
Utilities Available for Gas Oven, for Electric Dryer, Washer Hookup
Roof Type Shingle
Total Parking Spaces 2
Garage Yes
Building
Story 2
Sewer Public Sewer
Water Public
Schools
Elementary Schools Dave A Mindess
Middle Schools Ashland Middle
High Schools Ashland High
Others
Pets Allowed Yes
Senior Community false
Acceptable Financing Contract
Listing Terms Contract
Read Less
Want to know what your home might be worth? Contact us for a FREE valuation!

Our team is ready to help you sell your home for the highest possible price ASAP
Bought with MJT Boston Group • Keller Williams Realty North Central





