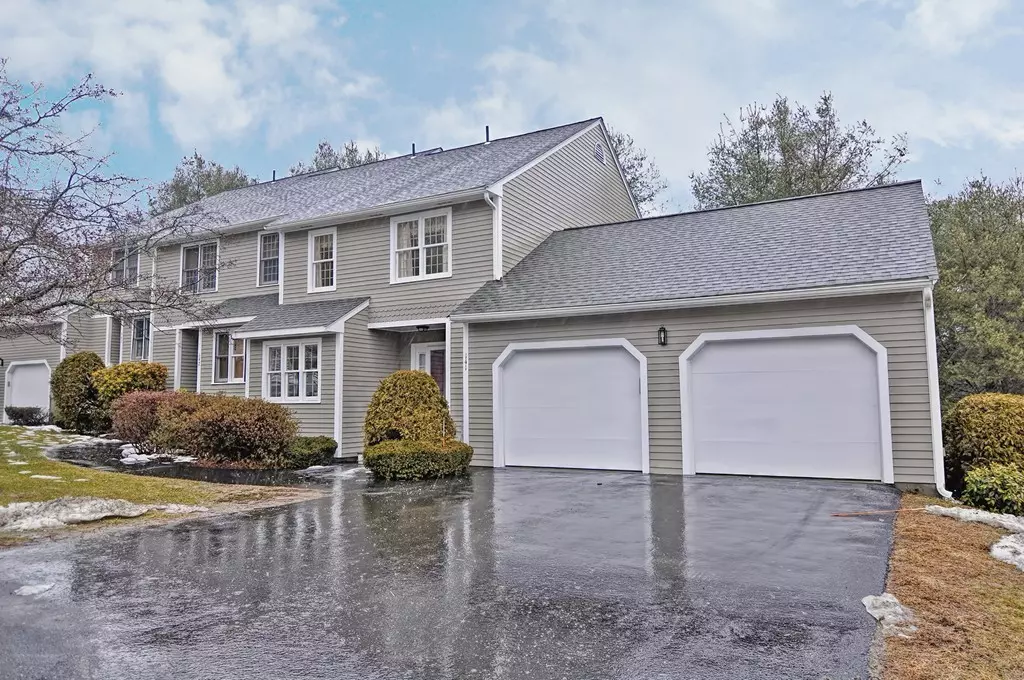$279,900
$259,900
7.7%For more information regarding the value of a property, please contact us for a free consultation.
141 Laurelwood Dr #141 Hopedale, MA 01747
2 Beds
2.5 Baths
2,502 SqFt
Key Details
Sold Price $279,900
Property Type Condo
Sub Type Condominium
Listing Status Sold
Purchase Type For Sale
Square Footage 2,502 sqft
Price per Sqft $111
MLS Listing ID 72446938
Sold Date 02/28/19
Bedrooms 2
Full Baths 2
Half Baths 1
HOA Fees $400/mo
HOA Y/N true
Year Built 1985
Annual Tax Amount $4,182
Tax Year 2018
Property Description
Come explore this highly sought after “Harvard Style” 2 bed/2.5 bath townhouse w/ attached 2 car garage. Main floor features tiled eat-in kitchen w/ custom Mennonite cabinetry and vented hood, spacious family room w/ slider out to deck overlooking lovely wooded backyard, and living room w/ cozy wood-burning fireplace. Half bath also on first level. Brand new carpets line first floor, stairs and second floor master bedroom. Walk upstairs to find dedicated laundry space & hook-up for included washer/dryer. Master bedroom & bathroom, second bedroom and bath complete the top floor. Bonus huge fully finished basement w/ grasscloth wallpaper. Other highlights include updated 3 zones of central air, custom basement and garage shelving and storage, three custom bathroom vanities, 6” crown molding throughout, and security system. Walk to Hopedale Country Club. Easily accessible to 495, Rt. 140, 126 & and Franklin Commuter Rail station to Boston and Providence.
Location
State MA
County Worcester
Zoning RC
Direction Mill St to Laurelwood Dr Take first left and then second left
Rooms
Family Room Flooring - Wall to Wall Carpet
Primary Bedroom Level Second
Kitchen Flooring - Stone/Ceramic Tile, Dining Area
Interior
Interior Features Bonus Room
Heating Heat Pump, Electric
Cooling Central Air
Flooring Tile, Carpet, Flooring - Wall to Wall Carpet
Fireplaces Number 1
Fireplaces Type Family Room
Appliance Range, Dishwasher, Microwave, Washer, Dryer, Range Hood, Electric Water Heater, Tank Water Heater, Utility Connections for Electric Range, Utility Connections for Electric Dryer
Laundry Second Floor, In Unit
Exterior
Exterior Feature Professional Landscaping
Garage Spaces 2.0
Community Features Shopping, Walk/Jog Trails, Golf, Medical Facility, Conservation Area, House of Worship, Public School
Utilities Available for Electric Range, for Electric Dryer
Waterfront false
Roof Type Shingle
Total Parking Spaces 2
Garage Yes
Building
Story 2
Sewer Public Sewer
Water Public
Others
Pets Allowed Breed Restrictions
Acceptable Financing Contract
Listing Terms Contract
Read Less
Want to know what your home might be worth? Contact us for a FREE valuation!

Our team is ready to help you sell your home for the highest possible price ASAP
Bought with Kathleen Coughlin • Conway - Dorchester






