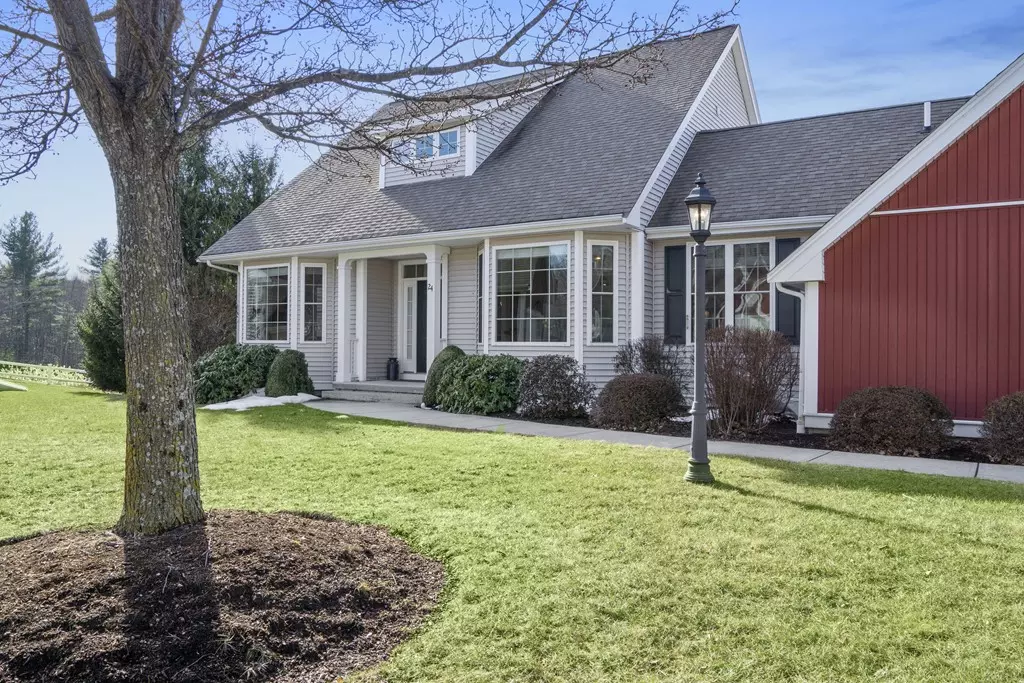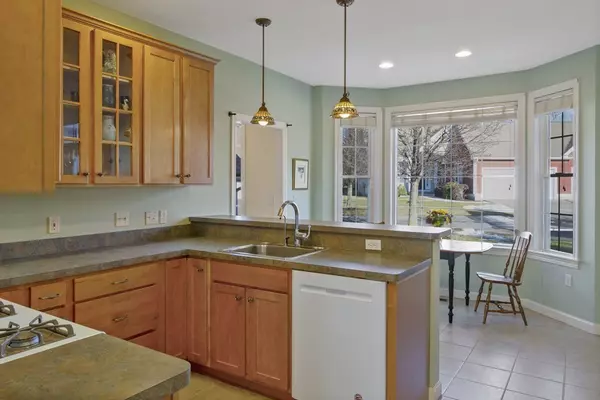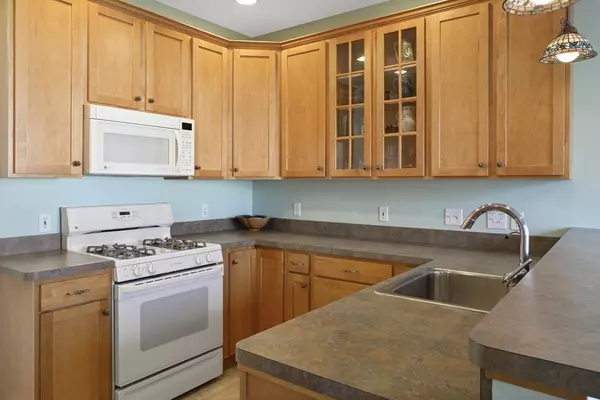$505,000
$519,000
2.7%For more information regarding the value of a property, please contact us for a free consultation.
24 Braeburn Ln #24 Ashland, MA 01721
2 Beds
2.5 Baths
2,050 SqFt
Key Details
Sold Price $505,000
Property Type Condo
Sub Type Condominium
Listing Status Sold
Purchase Type For Sale
Square Footage 2,050 sqft
Price per Sqft $246
MLS Listing ID 72450121
Sold Date 05/09/19
Bedrooms 2
Full Baths 2
Half Baths 1
HOA Fees $390/mo
HOA Y/N true
Year Built 2003
Annual Tax Amount $8,295
Tax Year 2018
Property Description
Welcoming and engaging 55+ community. Nestled near woodlands, very close to "T", Hopkinton State Park trail system and convenient to all major highways- this sought after community has great reserves, low fees and lots of clubhouse activities. Cape Cod style SUN FILLED home with open floor plan and BONUS bright, sunny 3-season room! This floor plan flows beautifully from the cathedraled living room that opens to kitchen and sunroom on each side. Eat-in-kitchen with Maple Shaker-Style cabinetry, big bright windows, dining room/den, mudroom, laundry,1/2 bath, private deck and cathedraled master suite with walk-in closets and whirlpool tub finish off the large first floor. The second floor features loft space currently used as office, guest bedroom, full bath and two large walk-in storage areas. Full unfinished basement with workshop area and lots of great space. Ample 2 car garage. Gas heat, gas fireplace, gas cooking! Great light all day-east facing
Location
State MA
County Middlesex
Zoning SRC
Direction From Hopkinton-Cross St becomes High St. to Braeburn Ln. Ashland-High St to Braeburn
Rooms
Primary Bedroom Level First
Dining Room Flooring - Wall to Wall Carpet, Window(s) - Bay/Bow/Box
Kitchen Flooring - Stone/Ceramic Tile, Kitchen Island, Cabinets - Upgraded
Interior
Interior Features Ceiling Fan(s), Sun Room, Mud Room
Heating Forced Air, Natural Gas
Cooling Central Air
Flooring Tile, Carpet, Hardwood, Flooring - Wall to Wall Carpet, Flooring - Stone/Ceramic Tile
Fireplaces Number 1
Fireplaces Type Living Room
Appliance Range, Dishwasher, Microwave, Refrigerator, Gas Water Heater, Utility Connections for Gas Range, Utility Connections for Electric Dryer
Laundry Flooring - Stone/Ceramic Tile, First Floor, In Unit, Washer Hookup
Exterior
Exterior Feature Rain Gutters, Professional Landscaping, Sprinkler System, Stone Wall
Garage Spaces 2.0
Community Features Public Transportation, Park, Walk/Jog Trails, Medical Facility, Bike Path, Conservation Area, Highway Access, House of Worship, Private School, Public School, T-Station, University, Adult Community
Utilities Available for Gas Range, for Electric Dryer, Washer Hookup
Waterfront true
Waterfront Description Beach Front, Lake/Pond, Walk to, 1 to 2 Mile To Beach, Beach Ownership(Public)
Roof Type Shingle
Total Parking Spaces 2
Garage Yes
Building
Story 2
Sewer Public Sewer
Water Public
Others
Pets Allowed Breed Restrictions
Acceptable Financing Contract
Listing Terms Contract
Read Less
Want to know what your home might be worth? Contact us for a FREE valuation!

Our team is ready to help you sell your home for the highest possible price ASAP
Bought with Judi Teller • Realty Executives Boston West






