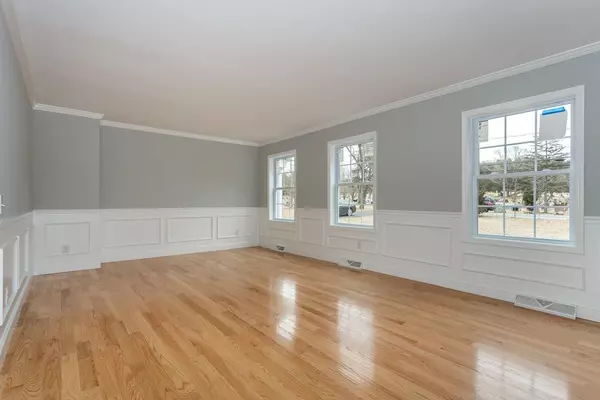$500,000
$499,900
For more information regarding the value of a property, please contact us for a free consultation.
1641 Washington St. #1641 Walpole, MA 02081
3 Beds
2.5 Baths
1,706 SqFt
Key Details
Sold Price $500,000
Property Type Single Family Home
Sub Type Condex
Listing Status Sold
Purchase Type For Sale
Square Footage 1,706 sqft
Price per Sqft $293
MLS Listing ID 72453320
Sold Date 06/17/19
Bedrooms 3
Full Baths 2
Half Baths 1
HOA Y/N false
Year Built 2018
Tax Year 2018
Property Sub-Type Condex
Property Description
Who will be the lucky buyer?! NEW CONSTRUCTION in Walpole under $500k! Boyden school district! This townhouse is setback from the street on a large, level lot. Step inside your front door to a beautifully finished living room with gleaming hardwood floors, picture frame and crown molding. Kitchen has tiled floor, quartz counter tops complimented by white subway tile back splash, Samsung stainless steel appliances and large pantry closet. Dining area features slider out to deck and backyard. Enter through attached one car garage to tiled mudroom and main level laundry room with plenty of cabinet space and 1/2 bath. 2nd floor master bedroom has his and her closets and huge master bath, 2 more spacious bedrooms, lots of closet space and full family bath completes the 2nd level. Tasteful colors throughout, Anderson windows, gas heat, C/A, full basement with high ceilings ready for you to finish. Conveniently located near major routes and shopping. NEW, NEW, NEW!!
Location
State MA
County Norfolk
Zoning RES A
Direction Washington at Pine
Rooms
Primary Bedroom Level Second
Dining Room Flooring - Stone/Ceramic Tile, Deck - Exterior, Exterior Access, Open Floorplan
Kitchen Flooring - Stone/Ceramic Tile, Countertops - Upgraded, Open Floorplan, Stainless Steel Appliances
Interior
Heating Forced Air, Natural Gas
Cooling Central Air
Flooring Tile, Carpet, Hardwood
Appliance Gas Water Heater, Utility Connections for Gas Range, Utility Connections for Gas Oven
Laundry Flooring - Stone/Ceramic Tile, Main Level, First Floor, In Unit
Exterior
Garage Spaces 1.0
Community Features Public Transportation, Shopping, Walk/Jog Trails, Medical Facility, Highway Access, Public School
Utilities Available for Gas Range, for Gas Oven
Roof Type Shingle
Total Parking Spaces 3
Garage Yes
Building
Story 3
Sewer Public Sewer
Water Public
Schools
Elementary Schools Boyden
High Schools Walpole
Others
Acceptable Financing Contract
Listing Terms Contract
Read Less
Want to know what your home might be worth? Contact us for a FREE valuation!

Our team is ready to help you sell your home for the highest possible price ASAP
Bought with Amy E. Smith • Fox Hill Realty, LLC






