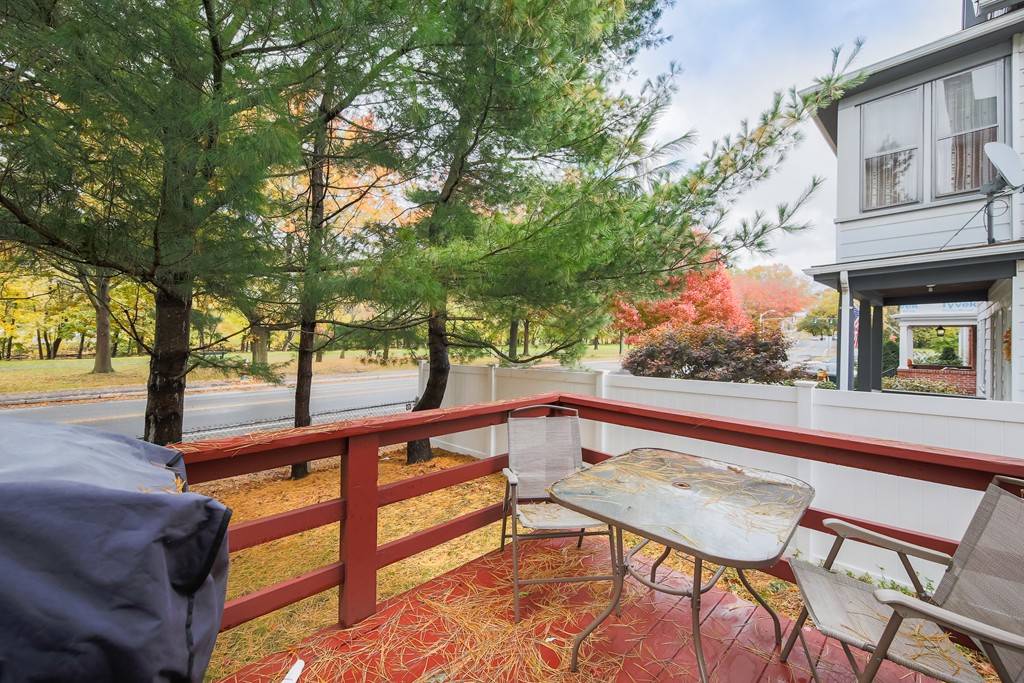$595,000
$575,000
3.5%For more information regarding the value of a property, please contact us for a free consultation.
61 Decatur Street #61 Arlington, MA 02474
2 Beds
1.5 Baths
1,354 SqFt
Key Details
Sold Price $595,000
Property Type Condo
Sub Type Condominium
Listing Status Sold
Purchase Type For Sale
Square Footage 1,354 sqft
Price per Sqft $439
MLS Listing ID 72455584
Sold Date 04/08/19
Bedrooms 2
Full Baths 1
Half Baths 1
HOA Fees $320/mo
HOA Y/N true
Year Built 1981
Annual Tax Amount $5,233
Tax Year 2018
Property Sub-Type Condominium
Property Description
Move right in to this beautifully updated town-home in Arlington's highly sought after East End! Sun-splashed & spacious, the main level offers HW floors throughout the open concept floor plan which includes a living room, dining room, 1/2 bath + a nicely updated kitchen w/granite counters & SS appliances. Direct access off of the dining room leads to a private deck w/a river view! The upper level includes a large master bedroom w/2 great closets, nicely sized 2nd bedroom, upscale bathroom w/timeless design choices + add'l attic storage. This gem also has a finished room in the lower level that makes a great home office, extra guest room, media room or playroom. All of this + 2 side-by-side parking spots, energy efficient windows & heating system! Nature lovers will love living across from the Mystic River & bike trail! Ideal location just mins to the Thompson School, Fox Library, Mass Ave. shops & restaurants or hop on Alewife T & be in Davis, Teele or Harvard Square in no time!
Location
State MA
County Middlesex
Area East Arlington
Zoning R2
Direction Mystic Valley Parkway to Decatur Street
Rooms
Family Room Flooring - Vinyl, Recessed Lighting
Primary Bedroom Level Second
Dining Room Flooring - Hardwood, Exterior Access, Open Floorplan
Kitchen Flooring - Hardwood, Countertops - Stone/Granite/Solid, Cabinets - Upgraded, Deck - Exterior, Open Floorplan, Remodeled, Stainless Steel Appliances
Interior
Heating Baseboard, Oil, Electric
Cooling Wall Unit(s)
Flooring Tile, Hardwood
Appliance Range, Dishwasher, Refrigerator, Range Hood, Oil Water Heater, Utility Connections for Electric Range, Utility Connections for Electric Dryer
Laundry In Basement, In Unit, Washer Hookup
Exterior
Community Features Public Transportation, Shopping, Park, Walk/Jog Trails, Bike Path, Conservation Area, Public School, T-Station
Utilities Available for Electric Range, for Electric Dryer, Washer Hookup
Roof Type Shingle
Total Parking Spaces 2
Garage No
Building
Story 3
Sewer Public Sewer
Water Public
Schools
Elementary Schools Thompson
Middle Schools Ottoson
High Schools Ahs
Others
Pets Allowed Breed Restrictions
Senior Community false
Acceptable Financing Contract
Listing Terms Contract
Read Less
Want to know what your home might be worth? Contact us for a FREE valuation!

Our team is ready to help you sell your home for the highest possible price ASAP
Bought with Laura Segal • Gibson Sotheby's International Realty





