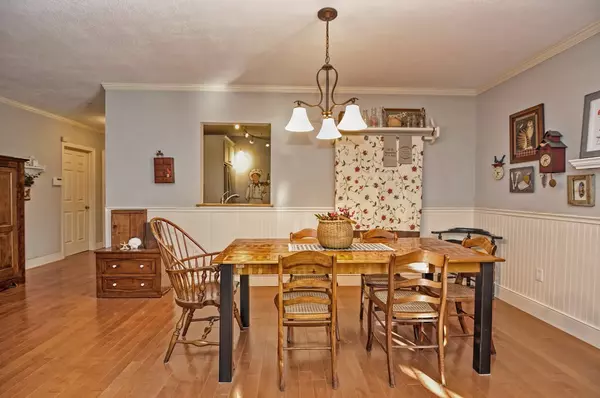$240,000
$255,000
5.9%For more information regarding the value of a property, please contact us for a free consultation.
56 Kate's Path #56 Yarmouth, MA 02675
2 Beds
2 Baths
1,164 SqFt
Key Details
Sold Price $240,000
Property Type Condo
Sub Type Condominium
Listing Status Sold
Purchase Type For Sale
Square Footage 1,164 sqft
Price per Sqft $206
MLS Listing ID 72456105
Sold Date 06/21/19
Bedrooms 2
Full Baths 2
HOA Fees $477/mo
HOA Y/N true
Year Built 1989
Annual Tax Amount $2,578
Tax Year 2018
Property Sub-Type Condominium
Property Description
PRICE ADJUSTMENT FOR THIS MOVE IN READY for this spacious one floor living condo in King's Way. Hardwood Floors in the living/dining room, front entryway and both bedrooms. You will fall in love with this updated kitchen - which includes new appliances and fixtures. Plenty of storage to fit all of your trinkets. The French Doors in the living room will lead you to your own deck/patio overlooking the 17 fairway. Open floorplan Living/Dining area gives you plenty of room for a dining table and living room furniture. The master bedroom has 2 closets for all of your clothes and includes a full bath with tub and shower. Guest bedroom/office with nearby full bath. Newer HVAC system with April Air central dehumidifier. Convenient access to one car garage with some storage. King's Way offers many amenities - from tennis, swimming, golf and so much more.
Location
State MA
County Barnstable
Area Yarmouth Port
Zoning R1
Direction Rt. 6A to Kings Way, right onto Kings Circuit, right onto Kate's Path
Rooms
Primary Bedroom Level Main
Main Level Bedrooms 1
Dining Room Flooring - Hardwood, Chair Rail, Open Floorplan
Kitchen Flooring - Stone/Ceramic Tile, Countertops - Upgraded, Cabinets - Upgraded, Recessed Lighting, Lighting - Pendant
Interior
Heating Central, Forced Air, Natural Gas, Unit Control, Humidity Control
Cooling Central Air
Flooring Tile, Hardwood
Appliance Range, Dishwasher, Disposal, Microwave, Refrigerator, Washer/Dryer, Gas Water Heater, Tank Water Heater, Utility Connections for Electric Range, Utility Connections for Electric Oven, Utility Connections for Electric Dryer
Laundry Electric Dryer Hookup, Washer Hookup, First Floor, In Unit
Exterior
Garage Spaces 1.0
Pool Association, In Ground
Community Features Public Transportation, Shopping, Pool, Tennis Court(s), Golf, Bike Path, Highway Access, House of Worship, Public School
Utilities Available for Electric Range, for Electric Oven, for Electric Dryer, Washer Hookup
Waterfront Description Beach Front, Bay, Ocean, 1 to 2 Mile To Beach, Beach Ownership(Public)
Roof Type Shingle
Total Parking Spaces 3
Garage Yes
Building
Story 1
Sewer Private Sewer
Water Public
Others
Pets Allowed Breed Restrictions
Acceptable Financing Contract
Listing Terms Contract
Read Less
Want to know what your home might be worth? Contact us for a FREE valuation!

Our team is ready to help you sell your home for the highest possible price ASAP
Bought with Richard Ormon • McDevitt REALTORS®





