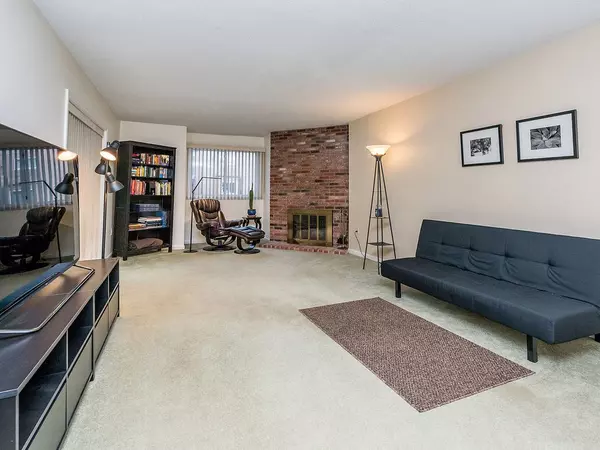$365,000
$359,900
1.4%For more information regarding the value of a property, please contact us for a free consultation.
150 Captain Eames Cir #150 Ashland, MA 01721
2 Beds
2.5 Baths
1,759 SqFt
Key Details
Sold Price $365,000
Property Type Condo
Sub Type Condominium
Listing Status Sold
Purchase Type For Sale
Square Footage 1,759 sqft
Price per Sqft $207
MLS Listing ID 72460104
Sold Date 04/19/19
Bedrooms 2
Full Baths 2
Half Baths 1
HOA Fees $377/mo
HOA Y/N true
Year Built 1987
Annual Tax Amount $4,974
Tax Year 2019
Property Description
Stunning long L Townhouse, with farmer’s porch, in Starlight Village. This move-in ready townhouse is vibrant and spacious. The condo has an open floor plan and features cathedral ceilings, central air, gas heating, a fireplace, whirlpool tub, and a large multi-use finished basement. The exterior deck and porch are perfect for entertaining. There is plenty of parking including the two-car garage. Starlight Village is professionally managed and is located in one of Ashland’s most sought-after neighborhoods. It is situated 10-15 minutes from the commuter rail stop going to South Station and is only a 15-minute drive to Natick Mall. It’s also close to Ashland Center, shopping, restaurants, transportation, schools, and highways. The owner has made many upgrades to appliances, systems, and unit features. Be sure to check this one out as it will not last! OFFER DEADLINE TUESDAY 12-NOON 3/11.
Location
State MA
County Middlesex
Zoning RES
Direction Ashland Street to Cedar Street. Take a right on Cedar Street to Captain Eames Circle.
Rooms
Primary Bedroom Level Second
Dining Room Flooring - Stone/Ceramic Tile
Kitchen Flooring - Stone/Ceramic Tile, Dining Area, Countertops - Stone/Granite/Solid, Breakfast Bar / Nook, Open Floorplan, Gas Stove
Interior
Interior Features Closet, Bonus Room, Central Vacuum, High Speed Internet
Heating Forced Air
Cooling Central Air
Flooring Tile, Carpet, Flooring - Laminate
Fireplaces Number 1
Fireplaces Type Dining Room
Appliance Range, Dishwasher, Disposal, Microwave, Refrigerator, Freezer, Washer, Dryer, Gas Water Heater
Laundry In Basement, In Unit
Exterior
Exterior Feature Balcony
Garage Spaces 2.0
Fence Security
Community Features Public Transportation, Shopping, Tennis Court(s), Park, Walk/Jog Trails, Medical Facility
Waterfront false
Roof Type Shingle
Total Parking Spaces 2
Garage Yes
Building
Story 2
Sewer Public Sewer
Water Public
Schools
Elementary Schools Henry E. Warren
Middle Schools Ashland Middle
High Schools Ashland High
Others
Pets Allowed Yes
Read Less
Want to know what your home might be worth? Contact us for a FREE valuation!

Our team is ready to help you sell your home for the highest possible price ASAP
Bought with Lisa Coughlin • Coldwell Banker Residential Brokerage - Framingham






