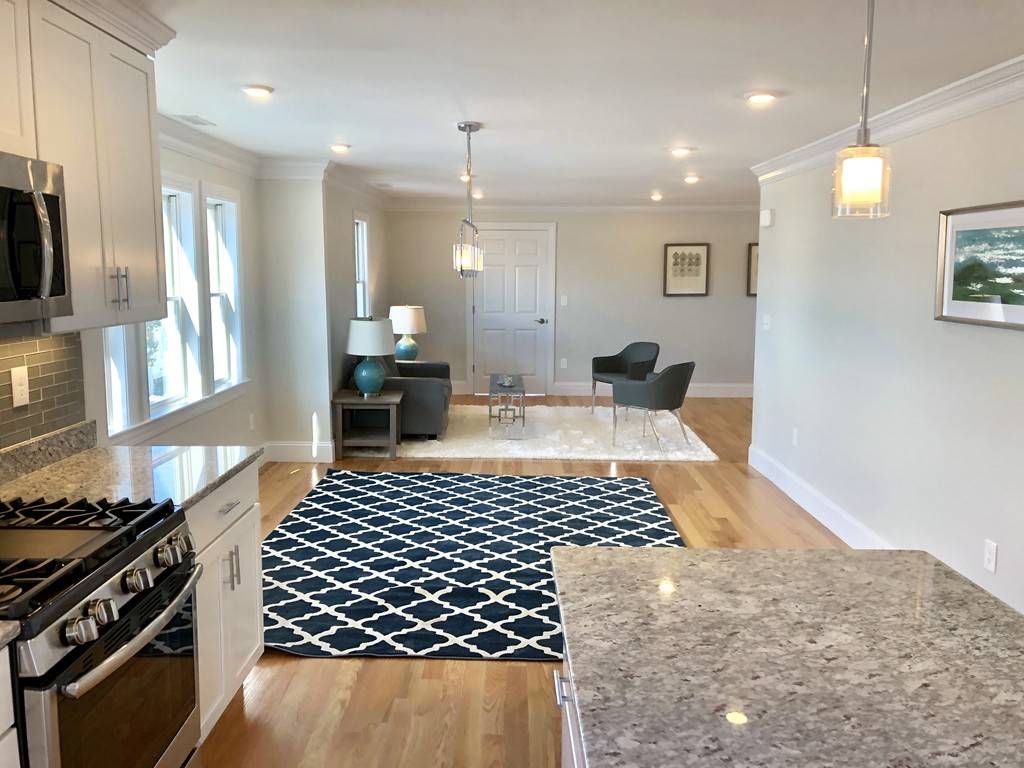$882,500
$859,000
2.7%For more information regarding the value of a property, please contact us for a free consultation.
21 Foster Street #21 Arlington, MA 02474
3 Beds
2 Baths
2,390 SqFt
Key Details
Sold Price $882,500
Property Type Condo
Sub Type Condominium
Listing Status Sold
Purchase Type For Sale
Square Footage 2,390 sqft
Price per Sqft $369
MLS Listing ID 72462175
Sold Date 04/22/19
Bedrooms 3
Full Baths 2
HOA Fees $200/mo
HOA Y/N true
Year Built 1921
Tax Year 2019
Property Sub-Type Condominium
Property Description
Only one unit left! Highly sought after East Arlington location near the Somerville line and a short walk to Alewife train station. This beautiful renovation was just completed. It offers an open, sun splashed floor plan on two levels. This extensive renovation includes new roof, electric, plumbing replacement windows, new kitchen and bathrooms. Gorgeous kitchen with white Shaker style cabinetry, granite countertops, large center island glass tile backsplash and stainless steel appliances. Gleaming hardwood floors, two beautifully designed new full bathrooms and three spacious bedrooms including a luxurious 3rd floor master suite with adjacent sitting room and a sparkling new bath featuring a large soaking tub and oversized shower. This unit comes with one garage parking space and one off-street parking space.
Location
State MA
County Middlesex
Zoning Res
Direction Mass Ave to Adams to Andrew to Foster
Rooms
Primary Bedroom Level Third
Dining Room Flooring - Hardwood, Recessed Lighting, Crown Molding
Kitchen Flooring - Hardwood, Countertops - Stone/Granite/Solid, Kitchen Island, Recessed Lighting, Lighting - Pendant
Interior
Interior Features Study, Sitting Room
Heating Forced Air, Propane
Cooling Central Air
Flooring Tile, Hardwood
Appliance Range, Dishwasher, Disposal, Microwave, Refrigerator, Tank Water Heater, Utility Connections for Gas Range, Utility Connections for Electric Dryer
Laundry Electric Dryer Hookup, Washer Hookup, Second Floor, In Unit
Exterior
Garage Spaces 1.0
Fence Fenced
Community Features Public Transportation, Shopping, Park, Walk/Jog Trails, Bike Path, Public School
Utilities Available for Gas Range, for Electric Dryer, Washer Hookup
Roof Type Shingle
Total Parking Spaces 1
Garage Yes
Building
Story 2
Sewer Public Sewer
Water Public
Schools
Elementary Schools Thompson
Middle Schools Ottoson
High Schools Ahs
Read Less
Want to know what your home might be worth? Contact us for a FREE valuation!

Our team is ready to help you sell your home for the highest possible price ASAP
Bought with Santana Team • Keller Williams Realty Boston Northwest





