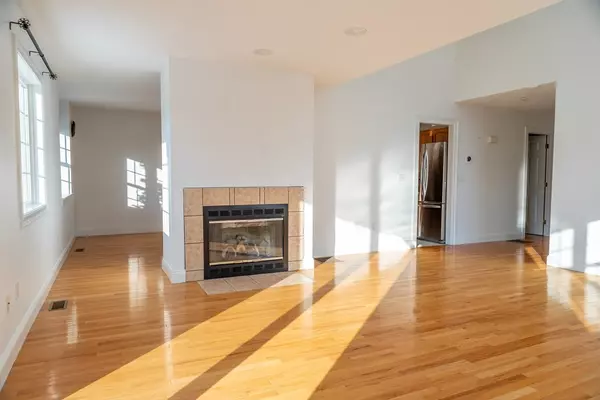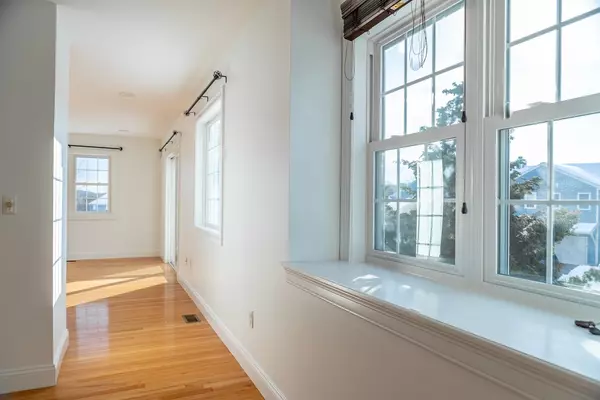$290,000
$314,900
7.9%For more information regarding the value of a property, please contact us for a free consultation.
76 Colonial Dr #76 Sturbridge, MA 01566
3 Beds
2.5 Baths
2,136 SqFt
Key Details
Sold Price $290,000
Property Type Condo
Sub Type Condominium
Listing Status Sold
Purchase Type For Sale
Square Footage 2,136 sqft
Price per Sqft $135
MLS Listing ID 72462508
Sold Date 06/14/19
Bedrooms 3
Full Baths 2
Half Baths 1
HOA Fees $489/mo
HOA Y/N true
Year Built 2000
Annual Tax Amount $5,425
Tax Year 2019
Property Sub-Type Condominium
Property Description
GORGEOUS end unit at the desirable Sturbridge Hills will not disappoint! Shining w/ natural light from the new high end windows w/ state of the art installation offering spectacular views of the hills! The cabinet packed kitchen w/ pristine newer appliances has a breakfast nook & brand new microwave! With gleaming hardwoods, stunning window views, stainless appliances, lovely dining room, & a beautiful fireplace, this is a fantastic opportunity! The rear entrance offers hard to find one level living as there are two generous 1st floor bedrooms. Upstairs you will find an oversized loft area which could be a play area, office, family room or more. Bring your imagination! Second floor boasts large master w/ grand views as well as an en suite bathroom & walk in closet. Many upgrades here w/ all new paint, security system, Nest thermostats, air humidifier ... too many to list! Pristine & READY to move right in to the sought after Tantasqua School district! Commuters dream location!
Location
State MA
County Worcester
Zoning Res
Direction RT 131 to Sturbridge Hills Rd to Colonial Dr or GPS
Rooms
Primary Bedroom Level Second
Dining Room Flooring - Wood
Kitchen Flooring - Stone/Ceramic Tile, Breakfast Bar / Nook
Interior
Interior Features Loft
Heating Forced Air, Natural Gas
Cooling Central Air
Flooring Wood, Tile, Carpet, Flooring - Wall to Wall Carpet
Fireplaces Number 1
Fireplaces Type Living Room
Appliance Range, Dishwasher, Disposal, Microwave, Refrigerator, Gas Water Heater, Utility Connections for Gas Range, Utility Connections for Gas Oven
Laundry In Basement, In Unit
Exterior
Exterior Feature Professional Landscaping
Garage Spaces 1.0
Community Features Shopping, Tennis Court(s), Park, Walk/Jog Trails, Golf, Medical Facility, Conservation Area, Highway Access, House of Worship, Public School
Utilities Available for Gas Range, for Gas Oven
Roof Type Shingle
Total Parking Spaces 3
Garage Yes
Building
Story 2
Sewer Public Sewer
Water Public
Schools
Elementary Schools Burgess
Middle Schools Tantasqua
High Schools Tantasqua
Others
Pets Allowed Yes
Acceptable Financing Contract
Listing Terms Contract
Read Less
Want to know what your home might be worth? Contact us for a FREE valuation!

Our team is ready to help you sell your home for the highest possible price ASAP
Bought with William Shao • RE/MAX Executive Realty






