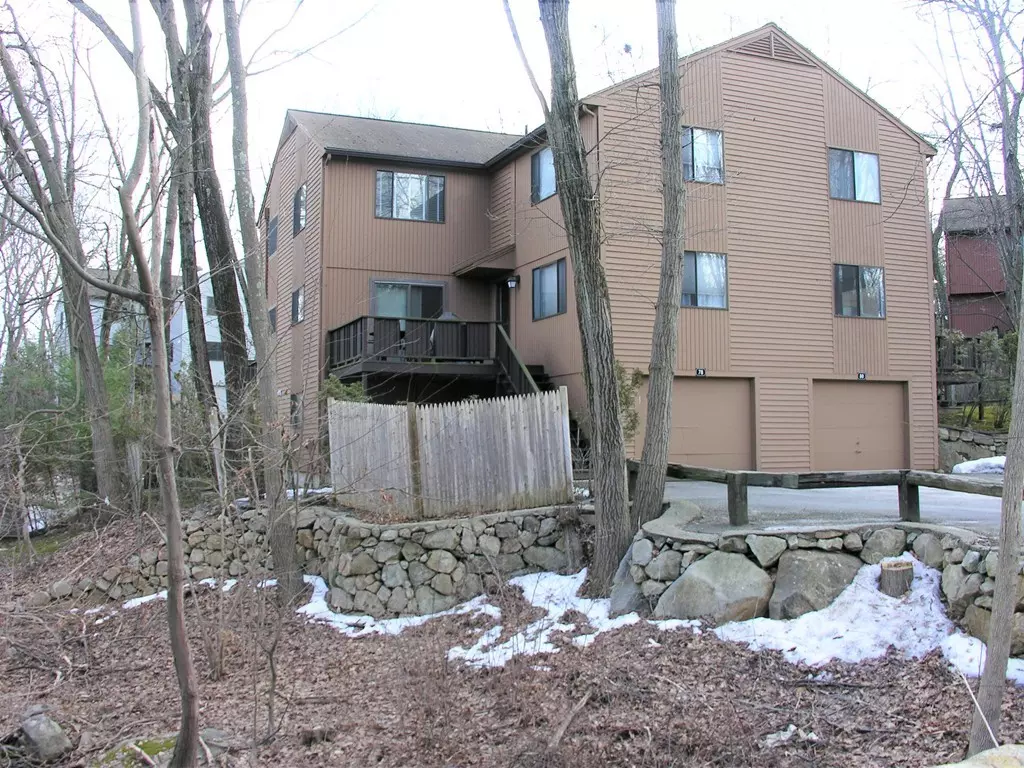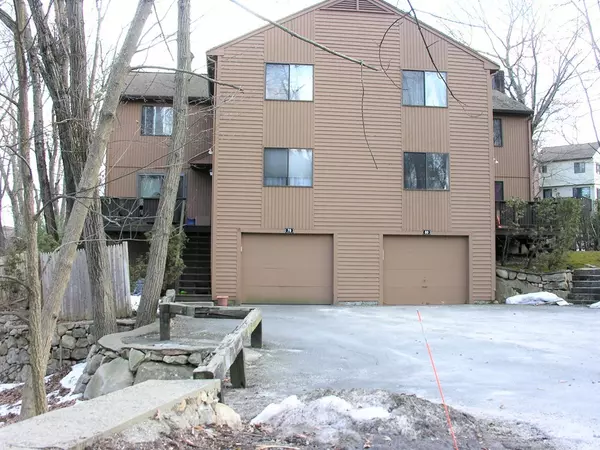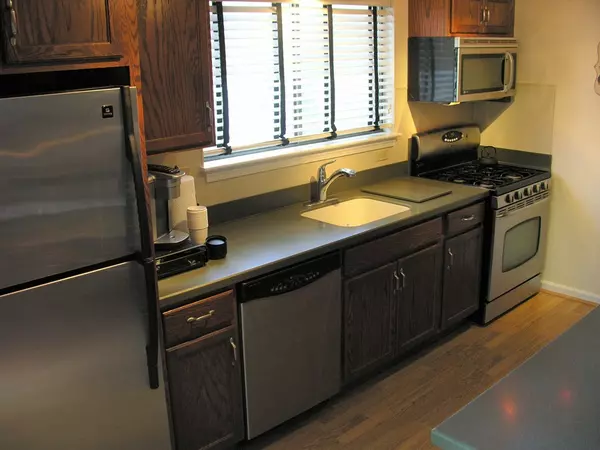$325,000
$314,900
3.2%For more information regarding the value of a property, please contact us for a free consultation.
78 Mountain Gate Rd #78 Ashland, MA 01721
2 Beds
1.5 Baths
1,316 SqFt
Key Details
Sold Price $325,000
Property Type Condo
Sub Type Condominium
Listing Status Sold
Purchase Type For Sale
Square Footage 1,316 sqft
Price per Sqft $246
MLS Listing ID 72469693
Sold Date 05/15/19
Bedrooms 2
Full Baths 1
Half Baths 1
HOA Fees $247/mo
HOA Y/N true
Year Built 1982
Annual Tax Amount $4,334
Tax Year 2019
Property Description
Ledgemere Country Townhomes, one of Ashland's most desirable places to live. Beautifully Maintained w/many updates. Fantastic Cook's kitchen w/loads of Cabinets, lots of solid surface counters, Stainless Steel appliances, Gas cooking. 13' Dining w/Glass slider opening to Sun Splashed deck. Inviting & Large 20' Livingrm. Open Entertaining floor plan,. Soaring Skylite staircase leading to Huge 17' Master Bedrm and King Size 2nd bedrm. Full bath w/Newly updated tiled floors, toilet, tub & designer tiled wall. Tiled 1/2 bath w/New toilet. Finished lower level bonus room with custom wood walls, shelving (home office, exercise room) Washer & Gas Dryer. Updated Gas heating & Quality Lenox Central air conditioning. Loads of storage plus attic storage. All Gas Townhome, heat, hotwater, cooking & dryer. Deep garage, extra storage, auto opener. Tennis Courts, duck pond. Commuter Dream location, min. to Train & Highway. Near shopping & State Park. Top Schools
Location
State MA
County Middlesex
Zoning Res-condo
Direction Route 126(Pond St.) right on Eliot St. left on Mountain Gate, left at entrance post # 6
Rooms
Primary Bedroom Level Second
Dining Room Flooring - Laminate
Kitchen Flooring - Laminate, Countertops - Stone/Granite/Solid, Deck - Exterior, Remodeled, Slider, Stainless Steel Appliances, Gas Stove
Interior
Interior Features Home Office
Heating Forced Air
Cooling Central Air
Flooring Tile, Carpet, Wood Laminate
Appliance Range, Dishwasher, Disposal, Microwave, Refrigerator, Washer, Dryer, Gas Water Heater, Tank Water Heater, Utility Connections for Gas Range, Utility Connections for Gas Dryer
Laundry In Basement, In Unit
Exterior
Garage Spaces 1.0
Community Features Public Transportation, Shopping, Tennis Court(s), Park, Walk/Jog Trails, Stable(s), Golf, Medical Facility, Conservation Area, Highway Access, House of Worship, Private School, Public School, T-Station, University
Utilities Available for Gas Range, for Gas Dryer
Waterfront true
Waterfront Description Beach Front, Lake/Pond, Beach Ownership(Public)
Roof Type Shingle
Total Parking Spaces 2
Garage Yes
Building
Story 3
Sewer Public Sewer
Water Public
Others
Pets Allowed Breed Restrictions
Read Less
Want to know what your home might be worth? Contact us for a FREE valuation!

Our team is ready to help you sell your home for the highest possible price ASAP
Bought with Robert V. Ciccarelli • Ciccarelli Homes






