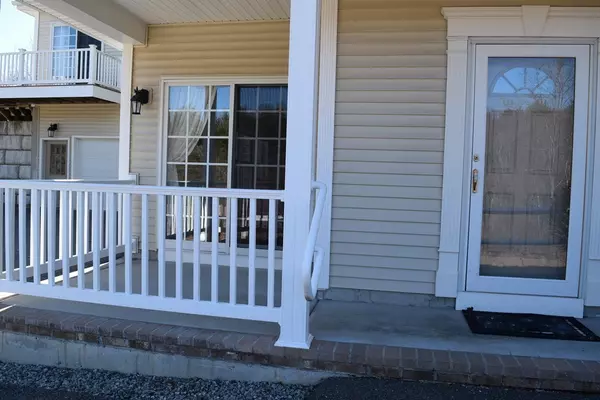$346,000
$345,000
0.3%For more information regarding the value of a property, please contact us for a free consultation.
206 Autumn Ridge Drive #206 Ayer, MA 01432
2 Beds
2 Baths
1,311 SqFt
Key Details
Sold Price $346,000
Property Type Condo
Sub Type Condominium
Listing Status Sold
Purchase Type For Sale
Square Footage 1,311 sqft
Price per Sqft $263
MLS Listing ID 72471390
Sold Date 05/24/19
Bedrooms 2
Full Baths 2
HOA Fees $366/mo
HOA Y/N true
Year Built 2006
Annual Tax Amount $4,359
Tax Year 2019
Property Description
Located in a country setting in one of the loveliest of Active Adult Communities, Autumn Ridge Farm, this one level home offers an open floor plan, 2 large BDRS and 2 full baths. Beautiful light wood flooring in LR, DR and 2 BDRS; Efficient kitchen design features a large pantry, new laminate flooring, and is open to the light and bright living room and dining area, with numerous recessed lights; There is an oversized 2 bay garage with extra space for storage or a workshop, and a large utility area/storage (24x13) directly off of the kitchen. A beautifully designed and very welcoming Clubhouse for gathering & entertaining, and a Fitness Center for the Active Adult are a plus! Walking trails on the property permit access to Ayer Conservation Land. This home has so much to offer and is just a short distance from all that the town centers of both Ayer and Groton have to offer, with restaurants, shops and commuter rail; Close proximity to the Medical Center and Nashua River Rail Trail.
Location
State MA
County Middlesex
Area Ayer
Zoning Res
Direction Rte119 toward Groton Center; L on Old Ayer Rd; GPS:441 Old Ayer Rd, Groton; Opposite Nashoba Medical
Rooms
Primary Bedroom Level First
Dining Room Flooring - Wood, Recessed Lighting
Kitchen Flooring - Laminate, Pantry, Recessed Lighting
Interior
Heating Central, Forced Air, Natural Gas, Individual, Unit Control
Cooling Central Air
Flooring Wood, Tile, Laminate, Engineered Hardwood
Appliance Range, Dishwasher, Microwave, Refrigerator, Electric Water Heater, Utility Connections for Gas Range, Utility Connections for Gas Dryer
Laundry Gas Dryer Hookup, Washer Hookup, First Floor, In Unit
Exterior
Exterior Feature Professional Landscaping, Sprinkler System
Garage Spaces 2.0
Community Features Public Transportation, Shopping, Walk/Jog Trails, Stable(s), Medical Facility, Bike Path, Conservation Area, Private School, Public School, T-Station, Adult Community
Utilities Available for Gas Range, for Gas Dryer, Washer Hookup
Waterfront false
Roof Type Shingle
Total Parking Spaces 2
Garage Yes
Building
Story 1
Sewer Public Sewer, Other
Water Public
Schools
Elementary Schools Ayershirley Rsd
Middle Schools Ayer
High Schools Ayershirley Rhs
Others
Pets Allowed Yes
Senior Community true
Read Less
Want to know what your home might be worth? Contact us for a FREE valuation!

Our team is ready to help you sell your home for the highest possible price ASAP
Bought with Beverly O'Connell • EXIT Family First Realty






