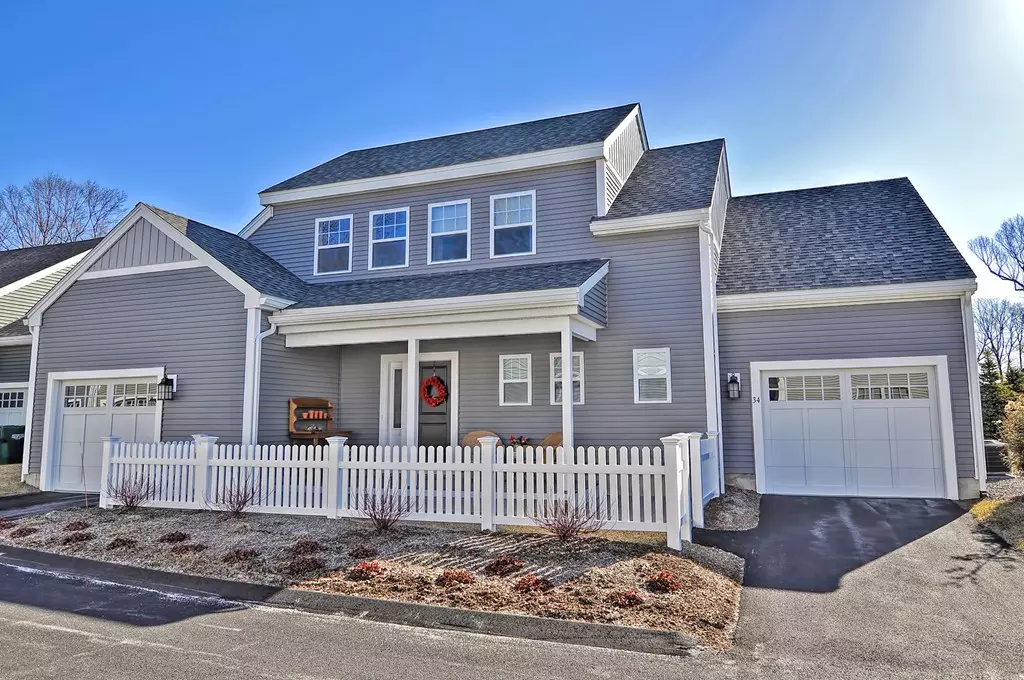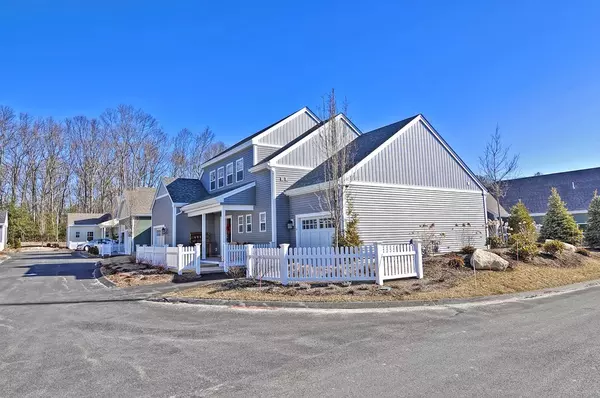$543,000
$545,000
0.4%For more information regarding the value of a property, please contact us for a free consultation.
34 Lantern Way #34 Ashland, MA 01721
2 Beds
2.5 Baths
1,809 SqFt
Key Details
Sold Price $543,000
Property Type Condo
Sub Type Condominium
Listing Status Sold
Purchase Type For Sale
Square Footage 1,809 sqft
Price per Sqft $300
MLS Listing ID 72472358
Sold Date 06/27/19
Bedrooms 2
Full Baths 2
Half Baths 1
HOA Fees $407/mo
HOA Y/N true
Year Built 2017
Annual Tax Amount $8,340
Tax Year 2019
Property Description
MOVE RIGHT INTO this BEAUTIFUL home at The Lanterns at Warren Woods! Reap the benefits of this RESALE that includes MANY UPGRADED FEATURES! Nearly $47k in upgrades were added to this home! The homeowner has ALSO added valuable items in this tastefully decorated home, including: Lighting Fixtures in the Foyer, Kitchen, Dining Rm & all 3 Bathrms, neutral but elegant Built-in Window Treatments throughout, and carefully chosen Hardware & Mirrors for all the Bathrooms. A Bright Warm Open Floor Plan is perfect for entertaining guests. Simple, Clean and Inviting Kitchen with Beautiful Earth-tone White Cabinetry, Classic Off-white Subway Tile Backsplash, that all ties together with the neutral tones of the Ceasarstone countertops AND upgraded GE Profile Stainless Steel Appliances. This home is situated on a wonderful corner lot where you can enjoy the added openness and landscaping surrounding the home. A MUST SEE TO GET THE TRUE FEELING OF THIS LOVELY HOME. 55+Community w/CLUBHOUSE + POOL!
Location
State MA
County Middlesex
Zoning xxx
Direction Main St/Prospect St -->Chestnut St-->Lantern Way or Prospect St-->Eliot St-->Chestnut St-->Lantern
Rooms
Primary Bedroom Level Main
Dining Room Coffered Ceiling(s), Flooring - Wood, Open Floorplan, Slider, Lighting - Overhead
Kitchen Flooring - Wood, Countertops - Stone/Granite/Solid, Kitchen Island, Cable Hookup, Open Floorplan, Recessed Lighting, Stainless Steel Appliances, Lighting - Pendant
Interior
Interior Features Recessed Lighting, Cable Hookup, Office, Loft
Heating Forced Air, Natural Gas
Cooling Central Air
Flooring Tile, Carpet, Engineered Hardwood, Flooring - Wall to Wall Carpet
Fireplaces Number 1
Fireplaces Type Living Room
Appliance Range, Dishwasher, Disposal, Microwave, Refrigerator, Electric Water Heater, Tank Water Heater, Plumbed For Ice Maker, Utility Connections for Gas Range, Utility Connections for Gas Oven, Utility Connections for Electric Dryer
Laundry Flooring - Stone/Ceramic Tile, Electric Dryer Hookup, Washer Hookup, First Floor, In Unit
Exterior
Garage Spaces 2.0
Pool Association, In Ground, Heated
Community Features Public Transportation, Shopping, Pool, Tennis Court(s), Walk/Jog Trails, Conservation Area, T-Station, Adult Community
Utilities Available for Gas Range, for Gas Oven, for Electric Dryer, Washer Hookup, Icemaker Connection
Waterfront false
Roof Type Shingle
Total Parking Spaces 1
Garage Yes
Building
Story 2
Sewer Public Sewer
Water Public
Others
Pets Allowed Yes
Senior Community true
Acceptable Financing Contract
Listing Terms Contract
Read Less
Want to know what your home might be worth? Contact us for a FREE valuation!

Our team is ready to help you sell your home for the highest possible price ASAP
Bought with Rachel Carter • Hammond Residential Real Estate






