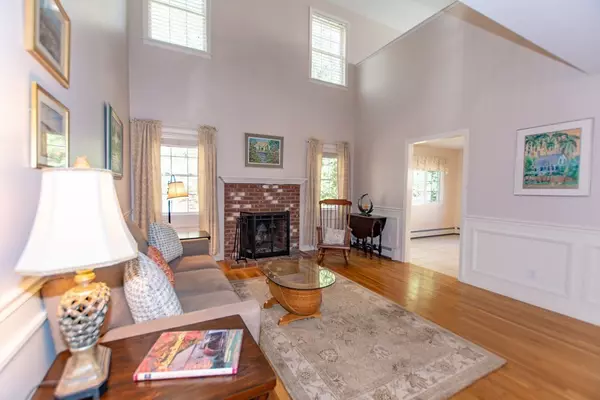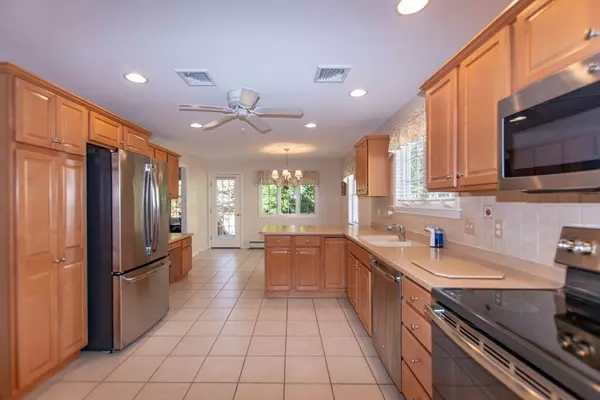$501,000
$449,900
11.4%For more information regarding the value of a property, please contact us for a free consultation.
19 Haven Way #19 Ashland, MA 01721
2 Beds
2.5 Baths
2,050 SqFt
Key Details
Sold Price $501,000
Property Type Condo
Sub Type Condominium
Listing Status Sold
Purchase Type For Sale
Square Footage 2,050 sqft
Price per Sqft $244
MLS Listing ID 72475669
Sold Date 05/30/19
Bedrooms 2
Full Baths 2
Half Baths 1
HOA Fees $397/mo
HOA Y/N true
Year Built 2003
Annual Tax Amount $6,108
Tax Year 2019
Lot Size 20.600 Acres
Acres 20.6
Property Description
Detached Madison Model in excellent condition. Live on one level but have the flexibility of a large guest bedroom, full bath, loft and attic storage area on the second floor. Enjoy the large kitchen with stainless appliances, breakfast bar, dining area, garage access and laundry area with plenty of built ins. Elegant great room with brick fireplace, 2 story ceiling, and hardwood floors. Den with cathedral ceiling and built in cabinets. Master bedroom includes large renovated walk-in shower with glass doors, double vanity and linen storage. Full unfinished basement. Leah Estates is a 55 plus community abutting Ashland State Park. Just around the corner on Route 135 is the Ashland Community Center and parking for Ashland State Park which has trails and a beach. Ashland T Station on the Worcester/Framingham line with service to Boston about 2 miles away.
Location
State MA
County Middlesex
Zoning Res
Direction Olive Street to Haven Way
Rooms
Primary Bedroom Level Main
Dining Room Flooring - Hardwood, Open Floorplan, Wainscoting
Kitchen Closet, Flooring - Stone/Ceramic Tile, Dining Area, Countertops - Stone/Granite/Solid, Dryer Hookup - Electric, Exterior Access, Stainless Steel Appliances, Washer Hookup, Peninsula, Lighting - Overhead
Interior
Interior Features Ceiling Fan(s), Walk-In Closet(s), Attic Access, Ceiling - Cathedral, Closet/Cabinets - Custom Built, Sitting Room, Den
Heating Baseboard, Oil
Cooling Central Air
Flooring Wood, Tile, Carpet, Flooring - Wall to Wall Carpet, Flooring - Hardwood
Fireplaces Number 1
Fireplaces Type Living Room
Appliance Range, Dishwasher, Disposal, Microwave, Refrigerator, Electric Water Heater, Tank Water Heater, Plumbed For Ice Maker, Utility Connections for Electric Range, Utility Connections for Electric Dryer
Laundry Closet/Cabinets - Custom Built, Flooring - Stone/Ceramic Tile, Main Level, Electric Dryer Hookup, Washer Hookup, First Floor, In Unit
Exterior
Exterior Feature Rain Gutters, Sprinkler System
Garage Spaces 2.0
Community Features Public Transportation, Park, Walk/Jog Trails, Conservation Area, T-Station, Adult Community
Utilities Available for Electric Range, for Electric Dryer, Washer Hookup, Icemaker Connection
Waterfront true
Waterfront Description Beach Front, Lake/Pond, 1/2 to 1 Mile To Beach, Beach Ownership(Other (See Remarks))
Roof Type Shingle
Total Parking Spaces 2
Garage Yes
Building
Story 2
Sewer Public Sewer
Water Public
Others
Pets Allowed Yes
Senior Community true
Read Less
Want to know what your home might be worth? Contact us for a FREE valuation!

Our team is ready to help you sell your home for the highest possible price ASAP
Bought with Michael Turovsky • Boston Realty Consultants, Inc






