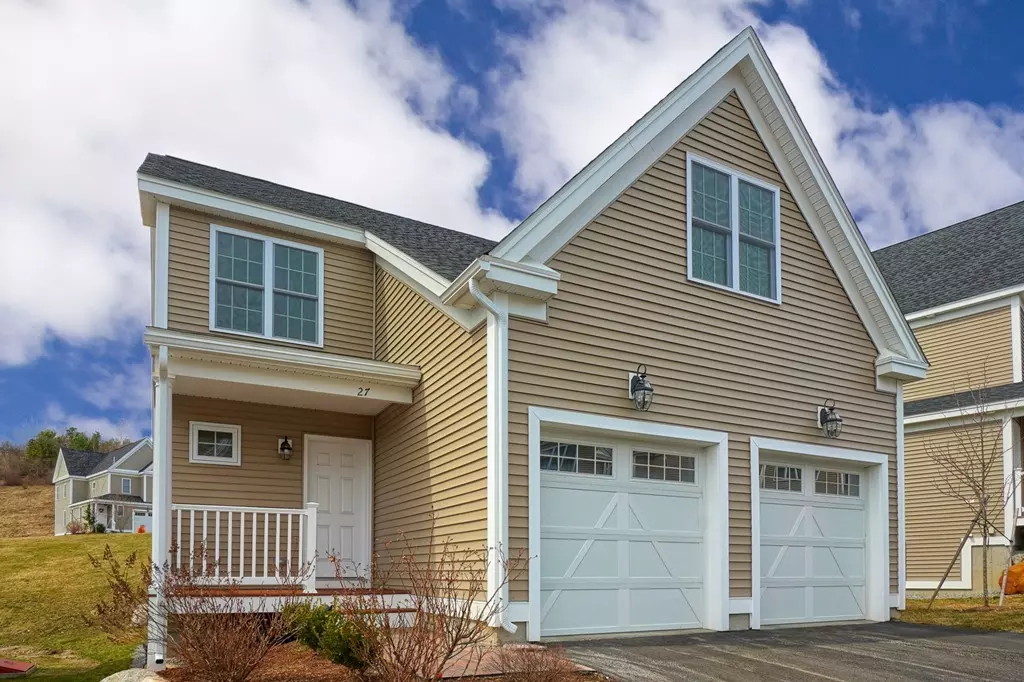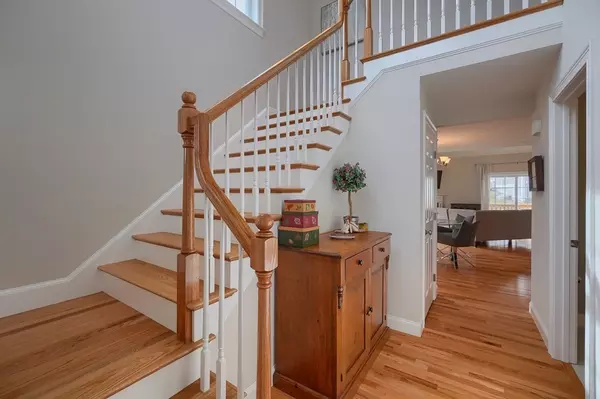$437,500
$435,000
0.6%For more information regarding the value of a property, please contact us for a free consultation.
27 Longview Cir #27 Ayer, MA 01432
2 Beds
2.5 Baths
1,798 SqFt
Key Details
Sold Price $437,500
Property Type Condo
Sub Type Condominium
Listing Status Sold
Purchase Type For Sale
Square Footage 1,798 sqft
Price per Sqft $243
MLS Listing ID 72479602
Sold Date 06/20/19
Bedrooms 2
Full Baths 2
Half Baths 1
HOA Fees $328/mo
HOA Y/N true
Year Built 2015
Annual Tax Amount $5,194
Tax Year 2019
Property Description
Welcome to this Modern, Open Concept Luxury Detached Townhouse with 1st-floor master suite & 2 car garage at the Willows. A 2-story entry hall welcomes you w/ gleaming hardwood floors & neutral paint colors Builder upgraded pkg in Kitchen w/ granite counters, quality cabinetry & SS appliances makes for easy living. Gas fireplace, lots of windows and deck access makes the first floor a bright and inviting space. The elegant master suite has en-suite bath w/ double vanities and 10x8 walk-in closet. Stairs to 2nd Floor lead you to a multi-functional loft, spacious 2nd bedroom with a 12x9 walk-in closet with access to an additional 9x14 storage area, 2nd full bath along with a 12x14 unfinished room that could be finished and used as a 3rd bedroom if needed. Great neighborhood with low HOA fees and professional management company makes for a carefree lifestyle. Minutes from Ayer & Littleton commuter rail, I-495 & Shopping at "The Point". Open Houses on 4/13 & 4/14 12:00 PM - 2:00 PM.
Location
State MA
County Middlesex
Area Willows
Zoning RES
Direction I-495 to Exit 30 to 2A West, Right on Willows Rd, Right on Longview Cir.
Rooms
Family Room Ceiling Fan(s), Flooring - Hardwood, Balcony / Deck, Cable Hookup, Deck - Exterior, High Speed Internet Hookup, Open Floorplan, Recessed Lighting, Slider
Primary Bedroom Level First
Dining Room Flooring - Hardwood, Open Floorplan, Lighting - Overhead
Kitchen Flooring - Hardwood, Countertops - Stone/Granite/Solid, Countertops - Upgraded, Open Floorplan, Recessed Lighting, Stainless Steel Appliances, Peninsula
Interior
Interior Features High Speed Internet Hookup, Recessed Lighting, Lighting - Overhead, Loft, Entry Hall, Internet Available - Broadband
Heating Central, Forced Air, Natural Gas, Ground Source Heat Pump
Cooling Central Air
Flooring Tile, Carpet, Hardwood, Flooring - Wall to Wall Carpet, Flooring - Hardwood
Fireplaces Number 1
Fireplaces Type Family Room, Living Room
Appliance Range, Dishwasher, Microwave, Refrigerator, Gas Water Heater, Tank Water Heater, Utility Connections for Gas Range, Utility Connections for Electric Dryer
Laundry Flooring - Stone/Ceramic Tile, Lighting - Overhead, First Floor, In Unit
Exterior
Garage Spaces 2.0
Community Features Public Transportation, Shopping, Park, Walk/Jog Trails, Golf, Medical Facility, Bike Path, Conservation Area, Highway Access, House of Worship, Private School, Public School, T-Station
Utilities Available for Gas Range, for Electric Dryer
Waterfront true
Waterfront Description Beach Front, Lake/Pond, 1 to 2 Mile To Beach
Roof Type Shingle
Total Parking Spaces 2
Garage Yes
Building
Story 2
Sewer Public Sewer
Water Public
Schools
Elementary Schools Paige-Hilltop
Middle Schools Ayer/Shirley
High Schools Ayer/Shirley
Others
Pets Allowed Breed Restrictions
Senior Community false
Acceptable Financing Contract
Listing Terms Contract
Read Less
Want to know what your home might be worth? Contact us for a FREE valuation!

Our team is ready to help you sell your home for the highest possible price ASAP
Bought with Maryann Schelin • RE/MAX Vision






