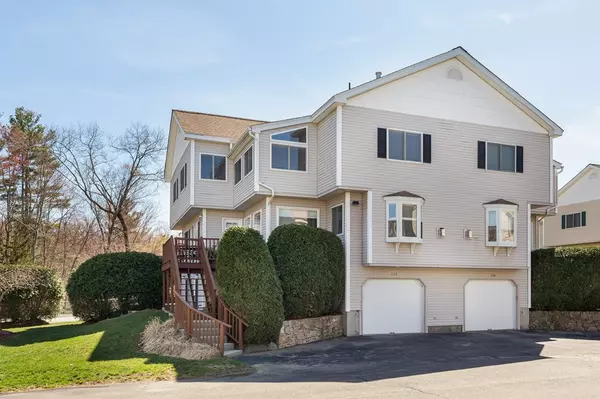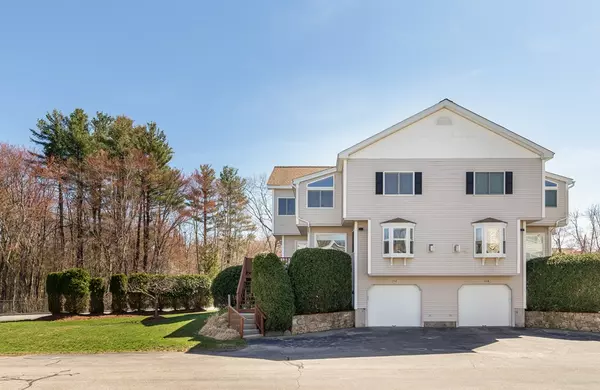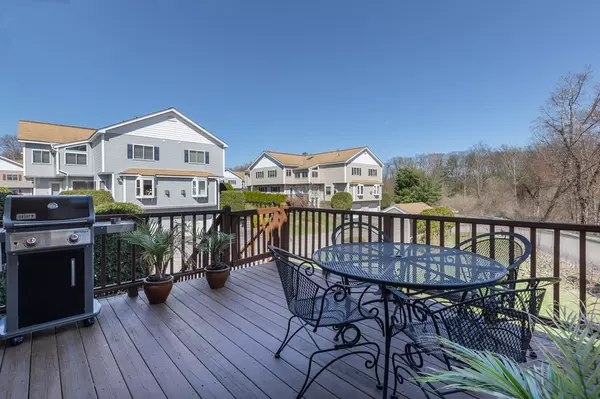$406,000
$399,900
1.5%For more information regarding the value of a property, please contact us for a free consultation.
136 Algonquin Trail #136 Ashland, MA 01721
2 Beds
2.5 Baths
1,750 SqFt
Key Details
Sold Price $406,000
Property Type Condo
Sub Type Condominium
Listing Status Sold
Purchase Type For Sale
Square Footage 1,750 sqft
Price per Sqft $232
MLS Listing ID 72484694
Sold Date 05/30/19
Bedrooms 2
Full Baths 2
Half Baths 1
HOA Fees $352/mo
HOA Y/N true
Year Built 2001
Annual Tax Amount $4,570
Tax Year 2019
Property Description
Beautifully updated less than 3 years ago, this sleek and sophisticated townhome has all the bells and whistles! Contemporary floor plan features a stunning kitchen with abundant painted grey cabinetry, slate-toned porcelain tile floor, Corian counters, 3 yr stainless gas stove, dishwasher and LG french door fridge, desk area, ample space for casual dining and access to the deck. Spacious living and dining rooms with hardwood flooring and gas fireplace. Upstairs, two separate bedrooms suites including a sumptuous master suite with gas fireplace, sitting area, and roomy 4-piece ensuite with double vanity, jacuzzi style tub. The finished loft is perfect for a reading/study nook or office. The lower level with slider walkout is perfect as is for storage or fitness equipment, but could also be easily finished. 2 car garage, 2016 gas hot water heater,recent roof, 2016 a/c condenser, 2016 custom blinds/shades
Location
State MA
County Middlesex
Zoning condo
Direction off Route 126 or Captain Eames
Rooms
Primary Bedroom Level Second
Dining Room Flooring - Hardwood
Kitchen Flooring - Stone/Ceramic Tile, Dining Area, Countertops - Stone/Granite/Solid, Deck - Exterior, Exterior Access, Open Floorplan, Recessed Lighting, Stainless Steel Appliances, Gas Stove
Interior
Interior Features Loft
Heating Forced Air, Natural Gas
Cooling Central Air
Flooring Wood, Tile, Carpet, Flooring - Wall to Wall Carpet
Fireplaces Number 2
Fireplaces Type Living Room, Master Bedroom
Appliance Range, Dishwasher, Disposal, Microwave, Refrigerator, Gas Water Heater, Utility Connections for Gas Range, Utility Connections for Gas Oven, Utility Connections for Gas Dryer
Laundry In Basement, In Unit, Washer Hookup
Exterior
Garage Spaces 2.0
Utilities Available for Gas Range, for Gas Oven, for Gas Dryer, Washer Hookup
Waterfront false
Roof Type Shingle
Total Parking Spaces 2
Garage Yes
Building
Story 3
Sewer Public Sewer
Water Public
Others
Pets Allowed Yes
Senior Community false
Read Less
Want to know what your home might be worth? Contact us for a FREE valuation!

Our team is ready to help you sell your home for the highest possible price ASAP
Bought with Lynne Hagopian • Coldwell Banker Residential Brokerage - Natick






