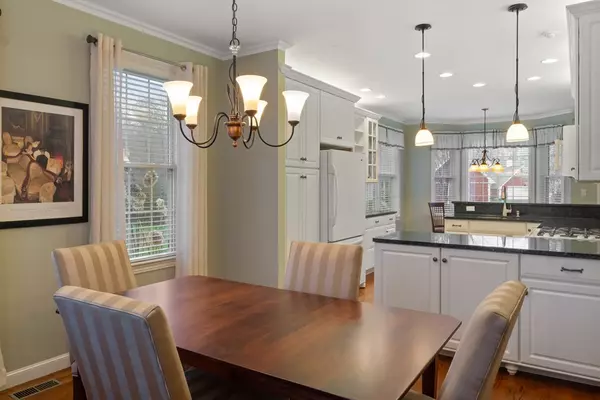$533,000
$546,500
2.5%For more information regarding the value of a property, please contact us for a free consultation.
62 Braeburn Ln #62 Ashland, MA 01721
2 Beds
2.5 Baths
2,155 SqFt
Key Details
Sold Price $533,000
Property Type Condo
Sub Type Condominium
Listing Status Sold
Purchase Type For Sale
Square Footage 2,155 sqft
Price per Sqft $247
MLS Listing ID 72486837
Sold Date 06/28/19
Style Other (See Remarks)
Bedrooms 2
Full Baths 2
Half Baths 1
HOA Fees $375
HOA Y/N true
Year Built 2004
Annual Tax Amount $8,091
Tax Year 2019
Property Description
This is BETTER than new! GORGEOUS DETACHED HOME, ONLY THE GARAGE IS CONNECTED TO ADJOINING GARAGE. NO WALLS OF THIS HOME TOUCH ANY OTHER HOME. Impeccably maintained home in desirable 55+ community with active clubhouse, Bocce leagues, nearby walking trails, Hopkinton State Park, MBTA and so much more. This open floor plan has gleaming hardwood flooring, granite countertops, first floor mastersuite, oversized and private three-season porch, deck, 2 car garage and more, more, more! Wait until you see the gorgeous masterbath with double shower heads and tasteful tile, and the double vanity with granite countertops. Huge eat in kitchen extends from the front to the back of the house and is wide open providing the perfect entertaining space. The cathedraled family room with gas fireplace and built ins leads to the oversized, three season porch (with heat) and onto the private deck. Upstairs spacious loft, guest bedroom and full bath. Lush landscaping, stonewalls/woodland view
Location
State MA
County Middlesex
Zoning res
Direction From Hopkinton-Rt135 to Cross St (turns into High St) to Braeburn Ln FromAshland-High St to Braeburn
Rooms
Primary Bedroom Level Main
Dining Room Flooring - Hardwood, Open Floorplan, Recessed Lighting
Kitchen Flooring - Hardwood, Window(s) - Bay/Bow/Box, Dining Area, Pantry, Countertops - Stone/Granite/Solid, Cabinets - Upgraded, Open Floorplan, Recessed Lighting, Gas Stove, Peninsula, Lighting - Pendant
Interior
Interior Features Ceiling Fan(s), Attic Access, Open Floor Plan, Sun Room, Loft
Heating Forced Air, Natural Gas
Cooling Central Air
Flooring Wood, Tile, Carpet, Flooring - Wall to Wall Carpet
Fireplaces Number 1
Fireplaces Type Living Room
Appliance Range, Dishwasher, Disposal, Microwave, Refrigerator, Washer, Dryer, Utility Connections for Gas Range
Laundry Laundry Closet, Flooring - Stone/Ceramic Tile, Main Level, Cabinets - Upgraded, Electric Dryer Hookup, Exterior Access, Recessed Lighting, Washer Hookup, Pedestal Sink, First Floor, In Unit
Exterior
Exterior Feature Balcony / Deck
Garage Spaces 2.0
Community Features Public Transportation, Park, Walk/Jog Trails, Medical Facility, Bike Path, Conservation Area, Highway Access, House of Worship, Public School, T-Station, University, Adult Community
Utilities Available for Gas Range
Waterfront true
Waterfront Description Beach Front, Lake/Pond, Walk to, 1 to 2 Mile To Beach, Beach Ownership(Public)
Roof Type Shingle
Total Parking Spaces 2
Garage Yes
Building
Story 2
Sewer Public Sewer
Water Public
Others
Pets Allowed Breed Restrictions
Senior Community true
Acceptable Financing Contract
Listing Terms Contract
Read Less
Want to know what your home might be worth? Contact us for a FREE valuation!

Our team is ready to help you sell your home for the highest possible price ASAP
Bought with Andrea Feddersen • RE/MAX Real Estate Center






