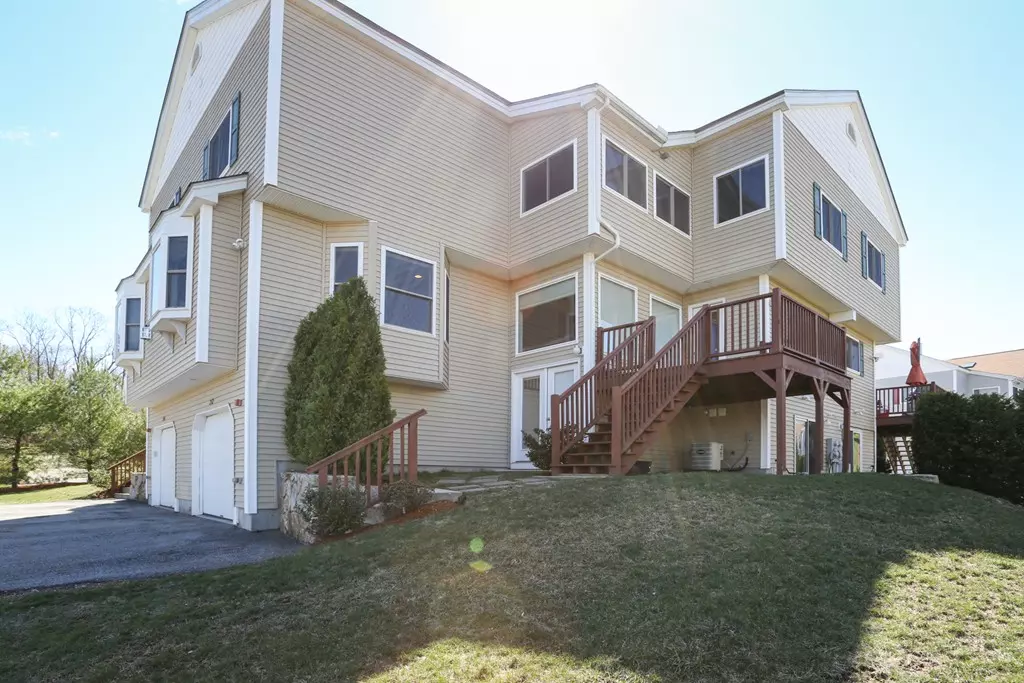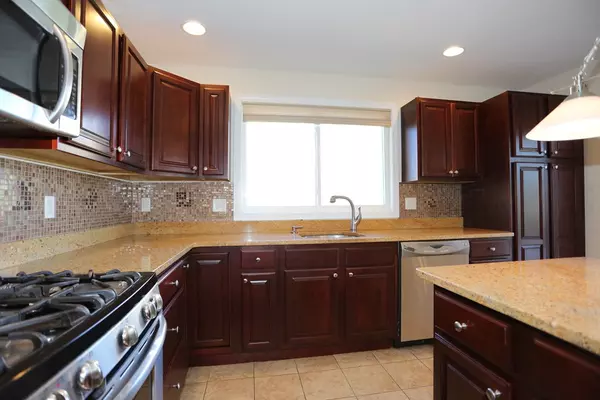$447,000
$434,900
2.8%For more information regarding the value of a property, please contact us for a free consultation.
282 America Blvd #282 Ashland, MA 01721
2 Beds
2.5 Baths
2,025 SqFt
Key Details
Sold Price $447,000
Property Type Condo
Sub Type Condominium
Listing Status Sold
Purchase Type For Sale
Square Footage 2,025 sqft
Price per Sqft $220
MLS Listing ID 72488031
Sold Date 06/17/19
Bedrooms 2
Full Baths 2
Half Baths 1
HOA Fees $260/mo
HOA Y/N true
Year Built 2011
Annual Tax Amount $6,444
Tax Year 2019
Property Description
Beautiful and well maintained north facing, galleria style townhouse with all of the upgrades that you want! Sunny and bright kitchen with cherry stained cabinets, granite counters, tile backsplash, center island and stainless appliances. There is also a coat closet as well as a pantry closet for added storage. Livingroom and dining area has hardwood floors, gas fireplace, bow windows and recessed lighting and faces the gazebo and open space. Powder room with granite vanity completes the first floor. Relax in the master suite with sitting room, gas fireplace, tons of closet space and vaulted ceilings. The master bath is enclosed and offers a double sink, shower stall and jetted tub. Spacious second bedroom has its own private full bath as well. Third floor loft makes a cozy office or reading area. Finished walk out basement is great for a playroom, exercise area or office. Gas cooking and heat, central A/C, 2 car tandem garage and outdoor deck for summer fun! Welcome home.
Location
State MA
County Middlesex
Zoning condo
Direction Chestnut street to America Blvd.
Rooms
Primary Bedroom Level Second
Dining Room Flooring - Hardwood
Kitchen Flooring - Stone/Ceramic Tile, Pantry, Countertops - Stone/Granite/Solid, Cabinets - Upgraded, Gas Stove
Interior
Interior Features Closet, Slider, Loft, Play Room, Central Vacuum
Heating Forced Air, Natural Gas
Cooling Central Air
Flooring Wood, Tile, Carpet, Flooring - Wall to Wall Carpet
Fireplaces Number 2
Fireplaces Type Living Room, Master Bedroom
Appliance Range, Dishwasher, Disposal, Refrigerator, Washer, Dryer, Gas Water Heater, Utility Connections for Gas Range, Utility Connections for Gas Dryer
Laundry In Basement, In Building, Washer Hookup
Exterior
Garage Spaces 2.0
Utilities Available for Gas Range, for Gas Dryer, Washer Hookup
Waterfront false
Roof Type Shingle
Total Parking Spaces 2
Garage Yes
Building
Story 4
Sewer Public Sewer
Water Public
Others
Pets Allowed Yes
Senior Community false
Read Less
Want to know what your home might be worth? Contact us for a FREE valuation!

Our team is ready to help you sell your home for the highest possible price ASAP
Bought with Marc Cercone • Coldwell Banker Residential Brokerage - Framingham






